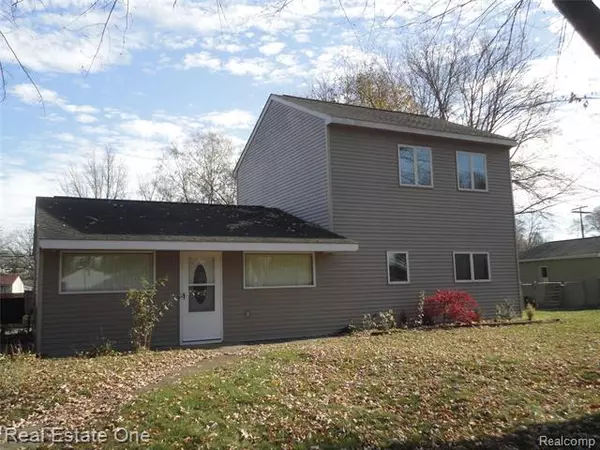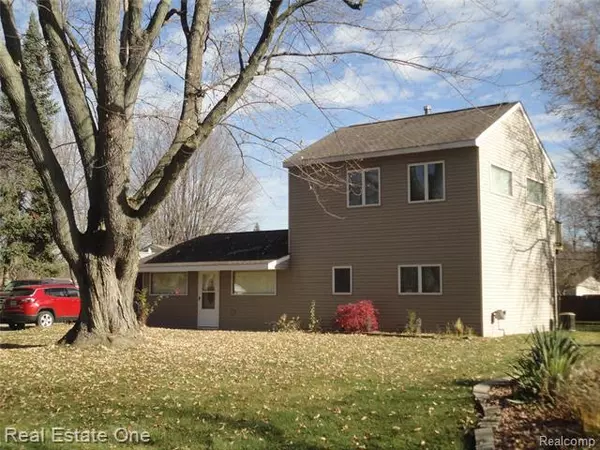For more information regarding the value of a property, please contact us for a free consultation.
4550 INDEPENDENCE DR Clarkston, MI 48346
Want to know what your home might be worth? Contact us for a FREE valuation!

Our team is ready to help you sell your home for the highest possible price ASAP
Key Details
Sold Price $250,000
Property Type Single Family Home
Sub Type Raised Ranch
Listing Status Sold
Purchase Type For Sale
Square Footage 1,553 sqft
Price per Sqft $160
Subdivision Pelton Heights Sub No 1
MLS Listing ID 2210006370
Sold Date 03/24/21
Style Raised Ranch
Bedrooms 3
Full Baths 2
HOA Y/N no
Originating Board Realcomp II Ltd
Year Built 1957
Annual Tax Amount $2,038
Lot Size 0.650 Acres
Acres 0.65
Lot Dimensions 100 X 259 X 230 X 156
Property Description
Great location and Move in ready. 3 1/2 Car Heated and Insulated garage. Completely re-painted 3 Bedroom, 2 Full bath on almost an acre - Fenced in Yard. Huge windows throughout the home ,offer plenty of natural light. The lower level offers an open concept Kitchen, dining area and Living Room. The upstairs is your own Master suite with cathedral ceiling, jetted tub in the bathroom and even your own doorwall and deck. Upper loft area for additional closet and storage space.
Location
State MI
County Oakland
Area Independence Twp
Direction From North on Sashabaw, Left at Pinedale, Right on Independence
Rooms
Other Rooms Bedroom - Mstr
Kitchen Gas Cooktop, Dishwasher, Disposal, Dryer, Exhaust Fan, Microwave, Free-Standing Gas Oven, Free-Standing Refrigerator, Washer
Interior
Interior Features Cable Available, Jetted Tub
Hot Water Natural Gas
Heating Forced Air
Cooling Central Air
Fireplace no
Appliance Gas Cooktop, Dishwasher, Disposal, Dryer, Exhaust Fan, Microwave, Free-Standing Gas Oven, Free-Standing Refrigerator, Washer
Heat Source Natural Gas
Laundry 1
Exterior
Exterior Feature Fenced, Gutter Guard System
Parking Features Detached, Electricity, Heated
Garage Description 3.5 Car
Roof Type Asphalt
Porch Patio
Road Frontage Paved
Garage yes
Building
Lot Description Irregular
Foundation Slab
Sewer Sewer-Sanitary
Water Municipal Water
Architectural Style Raised Ranch
Warranty No
Level or Stories 1 1/2 Story
Structure Type Vinyl
Schools
School District Clarkston
Others
Tax ID 0834327020
Ownership Private Owned,Short Sale - No
Assessment Amount $41
Acceptable Financing Cash, Conventional
Listing Terms Cash, Conventional
Financing Cash,Conventional
Read Less

©2025 Realcomp II Ltd. Shareholders
Bought with KW Showcase Realty



