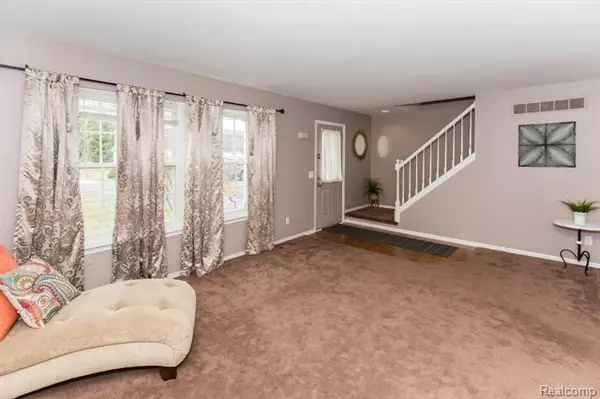For more information regarding the value of a property, please contact us for a free consultation.
2898 STENNETT ST Keego Harbor, MI 48320
Want to know what your home might be worth? Contact us for a FREE valuation!

Our team is ready to help you sell your home for the highest possible price ASAP
Key Details
Sold Price $190,000
Property Type Single Family Home
Sub Type Colonial
Listing Status Sold
Purchase Type For Sale
Square Footage 1,278 sqft
Price per Sqft $148
Subdivision Evergreen Villa
MLS Listing ID 2210005924
Sold Date 03/17/21
Style Colonial
Bedrooms 3
Full Baths 1
Half Baths 1
HOA Y/N no
Originating Board Realcomp II Ltd
Year Built 1992
Annual Tax Amount $5,008
Lot Size 9,147 Sqft
Acres 0.21
Lot Dimensions 50.00X60.00
Property Description
Incredibly updated colonial featuring neutral decor throughout. This charmer offers a spacious living room with plenty of natural light, open kitchen featuring eat-in breakfast area, stainless steel stove, and direct access to a large deck with a private backyard. Master suite features vaulted ceilings and an expansive walk-in closet. Two additional bedrooms with deep walk-in closets. BIG updates include-roof with LIFETIME warranty ('18), furnace and A/C ('15), windows ('14) with warranty. Waterproofed 46 inch crawl space with insulation and warranty ('17), hot water heater ('17) new fence ('18), new shed ('18), dishwasher (2020). The neighboring lot is included in the sale of the home. Don't miss out on this wonderful opportunity which is just steps away from Cass Lake and Sylvan Lake community PLUS close to shopping and restaurants.
Location
State MI
County Oakland
Area Keego Harbor
Direction Schroeder St east from Cass Lake, left on Beechmont St., right onto Stennett
Rooms
Other Rooms Bath - Full
Kitchen Dishwasher, Disposal, Dryer, Microwave, Free-Standing Gas Range, Free-Standing Refrigerator, Washer
Interior
Interior Features Cable Available, High Spd Internet Avail
Hot Water Natural Gas
Heating Forced Air
Cooling Ceiling Fan(s), Central Air
Fireplace no
Appliance Dishwasher, Disposal, Dryer, Microwave, Free-Standing Gas Range, Free-Standing Refrigerator, Washer
Heat Source Natural Gas
Laundry 1
Exterior
Exterior Feature Outside Lighting
Garage Description No Garage
Roof Type Asphalt
Porch Deck, Porch
Road Frontage Paved
Garage no
Building
Foundation Crawl
Sewer Sewer-Sanitary
Water Municipal Water
Architectural Style Colonial
Warranty No
Level or Stories 2 Story
Structure Type Vinyl,Other
Schools
School District West Bloomfield
Others
Tax ID 1801158033
Ownership Private Owned,Short Sale - No
Assessment Amount $239
Acceptable Financing Cash, Conventional, FHA
Listing Terms Cash, Conventional, FHA
Financing Cash,Conventional,FHA
Read Less

©2025 Realcomp II Ltd. Shareholders
Bought with EXP Realty



