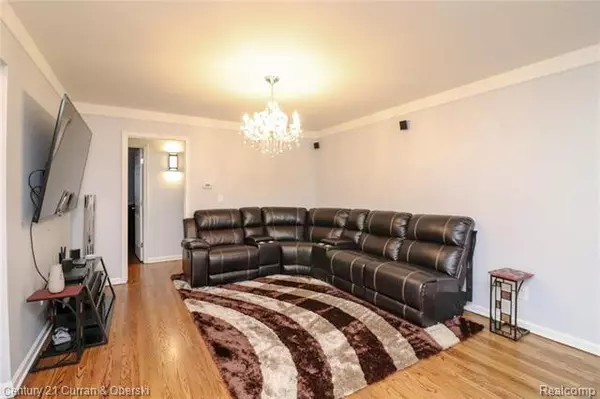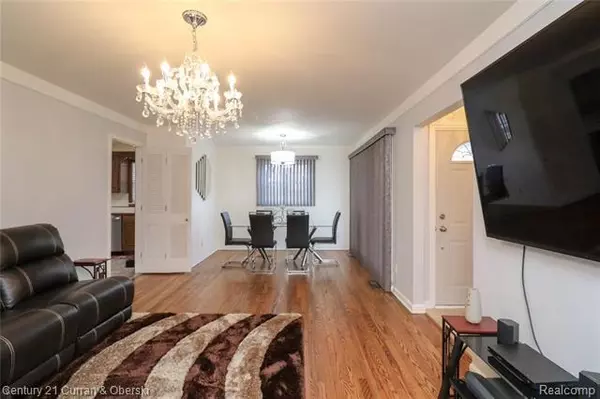For more information regarding the value of a property, please contact us for a free consultation.
6341 N CHARLESWORTH ST Dearborn Heights, MI 48127
Want to know what your home might be worth? Contact us for a FREE valuation!

Our team is ready to help you sell your home for the highest possible price ASAP
Key Details
Sold Price $240,000
Property Type Single Family Home
Sub Type Ranch
Listing Status Sold
Purchase Type For Sale
Square Footage 1,334 sqft
Price per Sqft $179
Subdivision Dearborn Crescent Sub No 2
MLS Listing ID 2210005369
Sold Date 03/05/21
Style Ranch
Bedrooms 4
Full Baths 1
Half Baths 1
HOA Y/N no
Originating Board Realcomp II Ltd
Year Built 1958
Annual Tax Amount $4,117
Lot Size 8,712 Sqft
Acres 0.2
Lot Dimensions 70 X 122
Property Description
4 bedroom brick ranch, great location Ford & Beech Daly area on an extra wide 70 ft corner lot!! Over 1,300 sqft, family room with door-wall to backyard, large kitchen with table space & stainless steel appliances, large living room, dining area, master bedroom with bath, refinished hardwood floors, nice bedroom sizes, first floor full updated bath, large basement, newly painted, newer roof, 4th bedroom currently being used as family room, backyard with large brick paver patio & gazebo (playscape not included in sale), 2 car garage with new garage door 2020, immediate occupancy, covered front porch, dishwasher, microwave, oven & fridge included in sales price, Crestwood School District, home is close to Target, Kroger, Lava Lounge, Starbucks, T.J Maxx, Greenland Market & much more, all data apx.
Location
State MI
County Wayne
Area Dearborn Heights
Direction WEST ON FORD RD, RIGHT ON BEECH DALY, LEFT ON HASS, HOME IS ON THE CORNER OF HASS & N. CHARLESWORTH
Rooms
Other Rooms Living Room
Basement Unfinished
Kitchen Dishwasher, Disposal, Free-Standing Gas Oven, Free-Standing Refrigerator
Interior
Hot Water Natural Gas
Heating Forced Air
Cooling Central Air
Fireplace no
Appliance Dishwasher, Disposal, Free-Standing Gas Oven, Free-Standing Refrigerator
Heat Source Natural Gas
Exterior
Exterior Feature Fenced, Gazebo
Parking Features Detached, Door Opener, Electricity
Garage Description 2.5 Car
Roof Type Asphalt
Porch Patio, Porch, Porch - Covered
Road Frontage Paved, Pub. Sidewalk
Garage yes
Building
Lot Description Corner Lot
Foundation Basement
Sewer Sewer-Sanitary
Water Municipal Water
Architectural Style Ranch
Warranty No
Level or Stories 1 Story
Structure Type Brick
Schools
School District Crestwood
Others
Pets Allowed Yes
Tax ID 33013040139000
Ownership Private Owned,Short Sale - No
Acceptable Financing Cash, Conventional, FHA, VA
Rebuilt Year 2016
Listing Terms Cash, Conventional, FHA, VA
Financing Cash,Conventional,FHA,VA
Read Less

©2025 Realcomp II Ltd. Shareholders
Bought with RE/MAX Leading Edge



