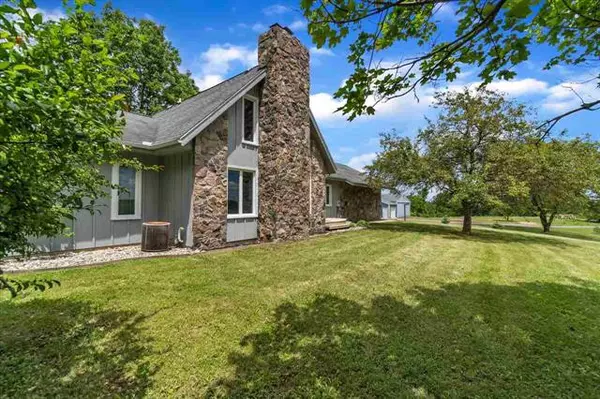For more information regarding the value of a property, please contact us for a free consultation.
13540 FORRISTER RD Clayton, MI 49235
Want to know what your home might be worth? Contact us for a FREE valuation!

Our team is ready to help you sell your home for the highest possible price ASAP
Key Details
Sold Price $360,000
Property Type Single Family Home
Sub Type Other
Listing Status Sold
Purchase Type For Sale
Square Footage 2,158 sqft
Price per Sqft $166
Subdivision None
MLS Listing ID 55021096328
Sold Date 08/12/21
Style Other
Bedrooms 4
Full Baths 3
Originating Board Jackson Area Association of REALTORS
Year Built 1977
Annual Tax Amount $2,407
Lot Size 12.220 Acres
Acres 12.22
Lot Dimensions 466.45x1161.75
Property Description
This house simply has everything. Sitting perched up on a quiet hill you overlook 180 acre Ramsdell Park and its winding family trails, fishing ponds, and playgrounds just behind your stone fireplace. 13540 Forrister road boast its own large lot of 12.22 acres with fully matured trees including apple and maple, with cut trails absolutely perfect for hunting, riding, or just nature walking. The Interior has stunning custom wood flooring, a new full tile master bathroom, and sit in as well as a formal dining area, hard stone counters, and wait for it... HIGH SPEED INTERNET! After a long day in the garden soak up in your very elegant claw foot bath or sit down and take the steam of your new tiled bench seat shower. With a Fully insulated/heated pole barn your hobbies don't have to end when the snow flies. This is a Must see Family retreat please do not let it pass you by. Your Hunting, gardening, off roading, animal roaming slice of heaven awaits
Location
State MI
County Lenawee
Direction glenn hill hwy
Rooms
Other Rooms Bath - Full
Kitchen Dryer, Oven, Refrigerator, Washer
Interior
Interior Features Other
Heating Forced Air
Cooling Ceiling Fan(s)
Fireplaces Type Gas, Natural
Fireplace 1
Heat Source LP Gas/Propane, Other
Exterior
Garage Attached, Detached
Garage Description 2 Car
Pool No
Accessibility Accessible Full Bath
Porch Deck, Patio
Garage 1
Building
Lot Description Wooded
Foundation Basement, Partial Basement
Sewer Septic-Existing
Water Well-Existing
Architectural Style Other
Level or Stories 1 Story
Structure Type Stone,Wood
Schools
School District Hudson
Others
Tax ID RL0125387500
SqFt Source Estimated
Acceptable Financing Cash, Conventional, FHA, VA
Listing Terms Cash, Conventional, FHA, VA
Financing Cash,Conventional,FHA,VA
Read Less

©2024 Realcomp II Ltd. Shareholders
Bought with Out of Area Office
GET MORE INFORMATION




