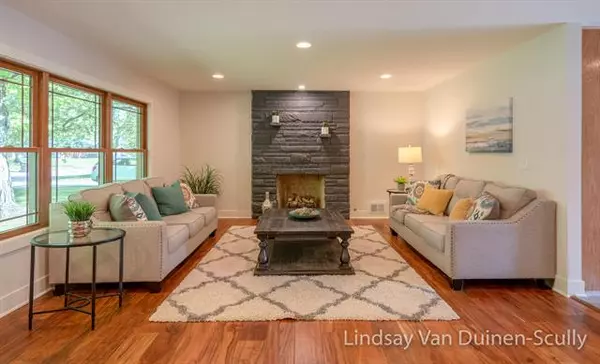For more information regarding the value of a property, please contact us for a free consultation.
7531 Westlane Avenue Jenison, MI 49428
Want to know what your home might be worth? Contact us for a FREE valuation!

Our team is ready to help you sell your home for the highest possible price ASAP
Key Details
Sold Price $366,500
Property Type Single Family Home
Sub Type Ranch
Listing Status Sold
Purchase Type For Sale
Square Footage 1,487 sqft
Price per Sqft $246
MLS Listing ID 65021020839
Sold Date 07/02/21
Style Ranch
Bedrooms 4
Full Baths 2
Originating Board Greater Regional Alliance of REALTORS
Year Built 1974
Annual Tax Amount $2,600
Lot Size 1.800 Acres
Acres 1.8
Lot Dimensions irr
Property Description
Proud to offer this completely remodeled all brick Jenison ranch home on 1.8 acres with a 2 stall garage and a 20x40 outbuilding! This stunning 4 bed 2 full bath has it all from the open floor plan to the spectacular kitchen with a new Pella french door leading to the trek deck and stone patio (patio is wired for a hot tub). The kitchen has gorgeous solid wood cabinetry, granite counter tops, large island with bar seating, and high end black stainless steel appliances. The living room has a gas fireplace, large picture window plus a formal dining space or flex space (Electrical outlets behind picture in dining area that could be used for a tv hook up). The back wing of the home has 2 bedrooms with a completely remodeled full bath. The bathroom has a walk through to the master bedroom,gorgeous vanity with double sinks and a linen closet. The lower level has 2 bedrooms, family room plus a full bathroom. The family room has a wood fireplace and lots of built ins for storage. (fireplac
Location
State MI
County Ottawa
Direction Baldwin W To Westlane S To Home
Rooms
Other Rooms Bath - Full
Basement Daylight
Kitchen Dishwasher, Microwave, Range/Stove, Refrigerator
Interior
Interior Features Other
Hot Water Natural Gas
Heating Forced Air
Cooling Ceiling Fan(s), Central Air
Fireplaces Type Gas
Fireplace 1
Heat Source Natural Gas
Exterior
Garage Door Opener, Detached
Garage Description 2 Car
Pool No
Porch Deck, Patio
Road Frontage Paved
Garage 1
Building
Lot Description Level
Sewer Sewer-Sanitary
Water Municipal Water
Architectural Style Ranch
Warranty Yes
Level or Stories 1 Story
Structure Type Brick
Schools
School District Jenison
Others
Tax ID 70-14-15-433-004, 70-14-15-400-011
Acceptable Financing Cash, Conventional, FHA, VA, Other
Listing Terms Cash, Conventional, FHA, VA, Other
Financing Cash,Conventional,FHA,VA,Other
Read Less

©2024 Realcomp II Ltd. Shareholders
Bought with 616 Realty LLC
GET MORE INFORMATION




