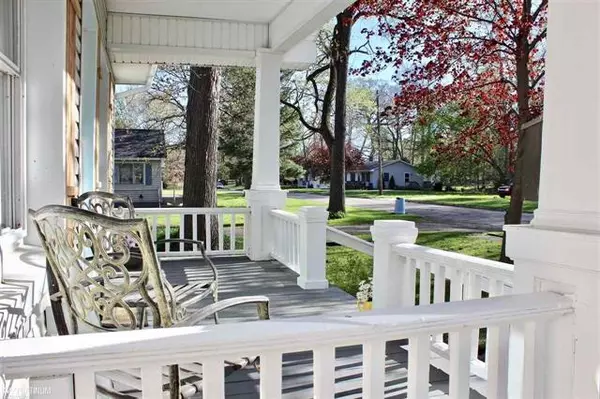For more information regarding the value of a property, please contact us for a free consultation.
1547 GOFFE Saint Clair, MI 48079
Want to know what your home might be worth? Contact us for a FREE valuation!

Our team is ready to help you sell your home for the highest possible price ASAP
Key Details
Sold Price $165,000
Property Type Single Family Home
Sub Type Ranch
Listing Status Sold
Purchase Type For Sale
Square Footage 884 sqft
Price per Sqft $186
Subdivision Oakland Grove Sub
MLS Listing ID 58050040451
Sold Date 06/02/21
Style Ranch
Bedrooms 2
Full Baths 1
Originating Board MiRealSource
Year Built 1925
Annual Tax Amount $1,338
Lot Size 0.280 Acres
Acres 0.28
Lot Dimensions 100x120
Property Description
Nice opportunity to own this stunning ranch with modern updates and roaring 20's charm. You'll fall in love with all of the accents that make this house a home. Seller has updated most of the home so you won't have to lift a finger. Nine foot ceilings throughout with an open, light and airy floor plan. Kitchen features stainless appliances, quartz tops, undermount sink, tile backsplash, recessed lights and crown molding. Bathroom has been remodeled and features a new vanity, lighting and ceramic tile. Full partially finished basement adds additional room for entertaining larger groups. Enjoy the summer months on your covered front porch or walk a block to the park or river. Seller is offering a one year home warranty for that extra peace of mind.
Location
State MI
County St. Clair
Direction South off Palmer East of Glendale
Rooms
Other Rooms Bedroom - Mstr
Basement Partially Finished
Kitchen Dishwasher, Disposal, Microwave, Range/Stove, Refrigerator
Interior
Hot Water Natural Gas
Heating Forced Air
Cooling Ceiling Fan(s), Central Air
Heat Source Natural Gas
Exterior
Garage Detached, Electricity
Garage Description 2 Car
Pool No
Porch Porch
Road Frontage Paved, Pub. Sidewalk
Garage 1
Building
Foundation Basement
Sewer Sewer-Sanitary
Water Municipal Water
Architectural Style Ranch
Level or Stories 1 Story
Structure Type Vinyl
Schools
School District East China
Others
Tax ID 74075800022000
Acceptable Financing Cash, Conventional, VA
Listing Terms Cash, Conventional, VA
Financing Cash,Conventional,VA
Read Less

©2024 Realcomp II Ltd. Shareholders
Bought with Realteam Real Estate Auburn Hills
GET MORE INFORMATION




