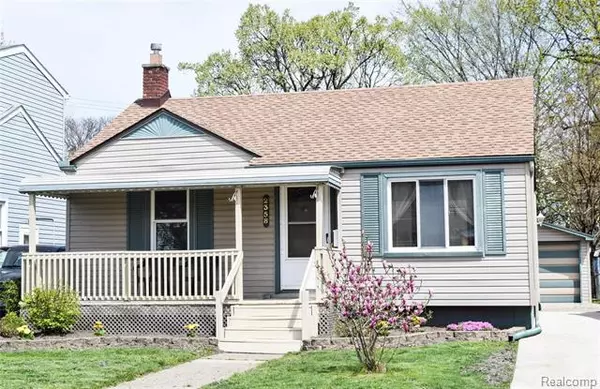For more information regarding the value of a property, please contact us for a free consultation.
2358 PROGRESS Avenue Lincoln Park, MI 48146
Want to know what your home might be worth? Contact us for a FREE valuation!

Our team is ready to help you sell your home for the highest possible price ASAP
Key Details
Sold Price $120,500
Property Type Single Family Home
Sub Type Ranch
Listing Status Sold
Purchase Type For Sale
Square Footage 715 sqft
Price per Sqft $168
Subdivision Pennsylvania Lincolnshire Sub
MLS Listing ID 2210030594
Sold Date 06/03/21
Style Ranch
Bedrooms 2
Full Baths 1
HOA Y/N no
Originating Board Realcomp II Ltd
Year Built 1950
Annual Tax Amount $1,706
Lot Size 4,791 Sqft
Acres 0.11
Lot Dimensions 40.00X119.00
Property Description
PLEASE DON'T WAIT & MISS THIS FANTASTIC OPPORTUNITY TO CALL THIS SUPER NEAT & CLEAN UPDATED RANCH HOME IN ONE OF THE MOST POPULAR AREAS OF THE CITY W/ BRAND NEW DIMENSIONAL SHINGLES 3/21 PLUS A LARGE 2-1/2 GARAGE & A LARGE COVERED FRONT PORCH PLUS A HUGE DECK ACROSS THE REAR OF THE HOUSE THAT IS ACCESSED DIRECTLY OFF THE DOOR WALL FROM THE KITCHEN! FEATURES: NEWER VINYL SIDING, NEWER CONCRETE DRIVEWAY FROM APPROACH TO REAR OF THE HOUSE, BEAUTIFULLY REMOD BATHROOM W/ SHIPLAP ACCENT WALL & LAMINATE PLANK FLOORING, NEWER NEUTRAL CPTG, GENEROUS SIZED LIVING ROOM W/ LARGE WINDOWS THAT ALLOWS LOTS OF NATURAL LIGHT FEATURING WET PLASTER WALLS & CEILINGS, NICE SIZED B.R.'S, LARGE & MOSTLY FINISHED BSMT W/ 2 ADDITIONAL FINISHED ROOMS GREAT FOR MANY PURPOSES INCLUDING A HOME OFFICE & GAME ROOM, POURED BSMT WALLS, 2 AREAS PROFESSIONALLY WATER-PROOFED W/ WARRANTY, NEWER FURNACE, CENTRAL AIR, NEW HOT WATER HEATER, CIRCUIT BREAKERS, COPPER PLBG, GLASS BLOCK WINDOWS, IMMED OCC, CONVENIENTLY LOCATED!
Location
State MI
County Wayne
Area Lincoln Park
Direction TAKE DIX TO CHAMPAIGN TO PROGRESS AND GO WEST AND HOUSE IS ON THE LEFT
Rooms
Basement Partially Finished
Kitchen Disposal, Free-Standing Electric Range, Free-Standing Refrigerator
Interior
Interior Features Cable Available, High Spd Internet Avail
Hot Water Natural Gas
Heating Forced Air
Cooling Central Air
Fireplace no
Appliance Disposal, Free-Standing Electric Range, Free-Standing Refrigerator
Heat Source Natural Gas
Exterior
Exterior Feature Fenced
Parking Features Electricity, Detached
Garage Description 2.5 Car
Fence Fenced
Roof Type Asphalt,Composition
Porch Porch - Covered, Deck, Porch
Road Frontage Paved, Pub. Sidewalk
Garage yes
Building
Lot Description Level
Foundation Basement
Sewer Public Sewer (Sewer-Sanitary)
Water Public (Municipal)
Architectural Style Ranch
Warranty No
Level or Stories 1 Story
Structure Type Vinyl
Schools
School District Lincoln Park
Others
Pets Allowed Yes
Tax ID 45014020495002
Ownership Short Sale - No,Private Owned
Acceptable Financing Cash, Conventional, FHA, VA
Rebuilt Year 2020
Listing Terms Cash, Conventional, FHA, VA
Financing Cash,Conventional,FHA,VA
Read Less

©2025 Realcomp II Ltd. Shareholders
Bought with EXP Realty

