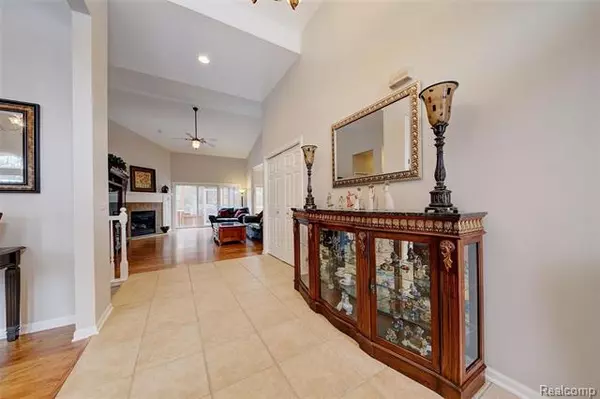For more information regarding the value of a property, please contact us for a free consultation.
6439 Cohoctah RD Fenton, MI 48430
Want to know what your home might be worth? Contact us for a FREE valuation!

Our team is ready to help you sell your home for the highest possible price ASAP
Key Details
Sold Price $455,000
Property Type Single Family Home
Sub Type Ranch
Listing Status Sold
Purchase Type For Sale
Square Footage 2,128 sqft
Price per Sqft $213
MLS Listing ID 2210007304
Sold Date 03/12/21
Style Ranch
Bedrooms 4
Full Baths 3
Half Baths 1
Originating Board Realcomp II Ltd
Year Built 2001
Annual Tax Amount $3,592
Lot Size 5.000 Acres
Acres 5.0
Lot Dimensions 398 x 564 x 392 x 574
Property Description
Immaculately kept 4 bedroom 3.5 bathroom brick ranch home with full finished walkout basement! Split ranch features 2 bedrooms on each side of the home. First floor boasts hardwood floors, gorgeous master en-suite with double vanity, separate tub and shower and custom closet, custom kitchen with granite counters, pantry and stainless steel appliances, mudroom with laundry hookup and 2.5 baths. The finished walkout basement features massive family room, rec room, 2nd full kitchen, full bathroom and second laundry. The private backyard oasis features trex deck, screened in gazebo, lower patio and hot tub. Geo-thermal heat, 3 car garage with extra storage above, gas fireplaces and laundry hook-ups on both levels, central vac, dual hot water tanks, appliances in both kitchens stay. Both water heaters new in 2015.
Location
State MI
County Livingston
Direction Argentine Rd, E on Cohoctah
Rooms
Other Rooms Bedroom
Basement Daylight, Finished, Walkout Access
Kitchen Dishwasher, Dryer, Microwave, Free-Standing Electric Range, Free-Standing Refrigerator, Washer
Interior
Interior Features Central Vacuum, Water Softener (owned), Wet Bar
Hot Water Electric
Heating Forced Air
Cooling Ceiling Fan(s), Central Air
Fireplaces Type Gas
Fireplace 1
Heat Source Geo-Thermal
Laundry 1
Exterior
Exterior Feature Spa/Hot-tub
Garage Attached, Direct Access, Door Opener, Electricity
Garage Description 3 Car
Pool No
Roof Type Asphalt
Porch Deck, Patio, Porch
Road Frontage Gravel
Garage 1
Building
Lot Description Wooded
Foundation Basement
Sewer Septic-Existing
Water Well-Existing
Architectural Style Ranch
Warranty No
Level or Stories 1 Story
Structure Type Brick
Schools
School District Hartland
Others
Tax ID 0302400022
Ownership Private Owned,Short Sale - No
Assessment Amount $190
Acceptable Financing Cash, Covenant Deed, FHA, VA
Listing Terms Cash, Covenant Deed, FHA, VA
Financing Cash,Covenant Deed,FHA,VA
Read Less

©2024 Realcomp II Ltd. Shareholders
Bought with 3DX Real Estate-Brighton
GET MORE INFORMATION




