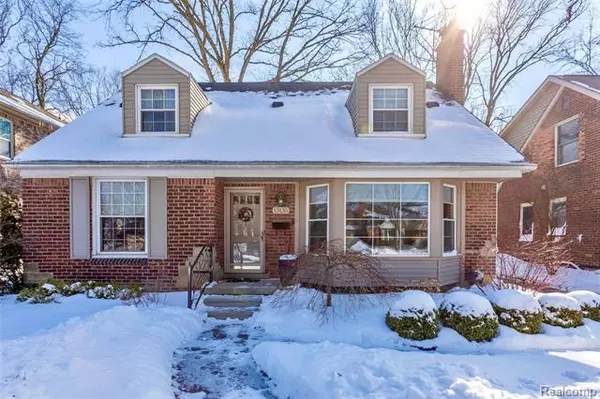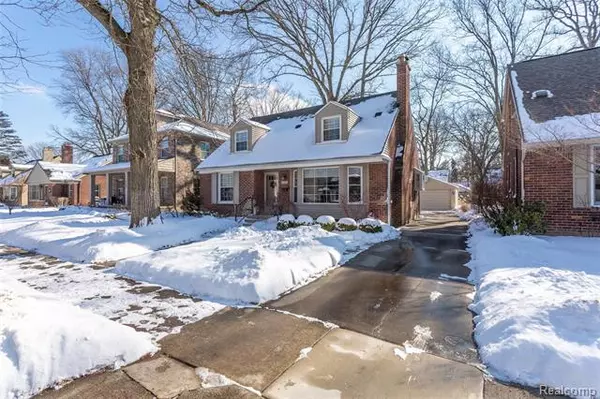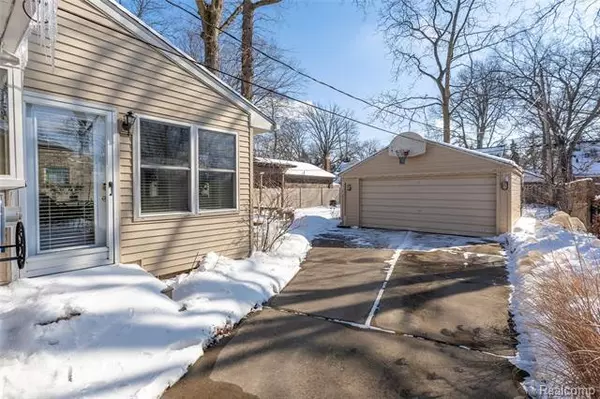For more information regarding the value of a property, please contact us for a free consultation.
13135 Elgin AVE Huntington Woods, MI 48070
Want to know what your home might be worth? Contact us for a FREE valuation!

Our team is ready to help you sell your home for the highest possible price ASAP
Key Details
Sold Price $378,000
Property Type Single Family Home
Sub Type Bungalow,Cape Cod
Listing Status Sold
Purchase Type For Sale
Square Footage 1,781 sqft
Price per Sqft $212
Subdivision Huntington Park
MLS Listing ID 2210011268
Sold Date 03/26/21
Style Bungalow,Cape Cod
Bedrooms 3
Full Baths 2
HOA Y/N no
Originating Board Realcomp II Ltd
Year Built 1949
Annual Tax Amount $4,447
Lot Size 7,405 Sqft
Acres 0.17
Lot Dimensions 50.00X145.00
Property Description
Welcome to this Incredible Cape Cod that blends Character, Charm and Flow all in an Impeccably Maintained and Updated Huntington Woods Gem! With almost 1,800 sf of space, everyday living & entertaining is easy in this home that features character inclusive of plaster walls, cove ceilings, french & leaded glass doors, wood floors & abundant windows. Gorgeous Living Room with inviting marble gas fireplace & enormous bay window. Beautiful updated eat-in Kitchen with bar seating featuring oak cabinetry, granite counters & garden windows that opens to an amazing Family Room w/ vaulted ceiling surrounded by windows w/ access to a fenced in yard w/ built-in bench pergola, stone walkways & exquisite landscaping to enjoy the outdoors. 2nd Floor has a huge Master Bedroom w/ Full Bath & 2 walk-in closets. 2 additional Large Bedrooms & updated Travertine Full Bath on 1st floor. Basement is clean & can easily be finished. 2 Car Garage & Whole House Generator. Move-in ready for its next lucky owner!
Location
State MI
County Oakland
Area Huntington Woods
Direction Head East on Elgin from Coolidge, go approx. 1 1/2 blocks, House is on the Right (South) side of street.
Rooms
Other Rooms Bedroom
Basement Unfinished
Kitchen Dishwasher, Disposal, Dryer, Free-Standing Electric Oven, Free-Standing Gas Range, Washer
Interior
Interior Features Humidifier
Hot Water Natural Gas
Heating Forced Air
Cooling Central Air
Fireplaces Type Gas
Fireplace yes
Appliance Dishwasher, Disposal, Dryer, Free-Standing Electric Oven, Free-Standing Gas Range, Washer
Heat Source Natural Gas
Exterior
Exterior Feature Fenced, Outside Lighting, Whole House Generator
Parking Features Detached, Direct Access, Door Opener, Electricity
Garage Description 2 Car
Roof Type Asphalt
Porch Patio, Porch - Covered
Road Frontage Paved
Garage yes
Building
Foundation Basement
Sewer Sewer-Sanitary
Water Municipal Water
Architectural Style Bungalow, Cape Cod
Warranty No
Level or Stories 1 1/2 Story
Structure Type Brick
Schools
School District Berkley
Others
Tax ID 2520159006
Ownership Private Owned,Short Sale - No
Acceptable Financing Cash, Conventional, FHA, VA
Rebuilt Year 2010
Listing Terms Cash, Conventional, FHA, VA
Financing Cash,Conventional,FHA,VA
Read Less

©2025 Realcomp II Ltd. Shareholders
Bought with Real Estate One-Royal Oak



