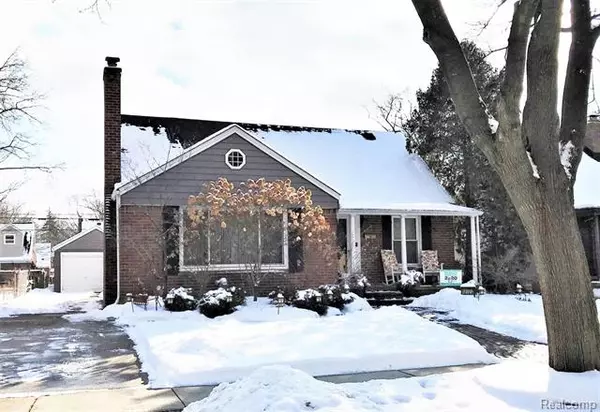For more information regarding the value of a property, please contact us for a free consultation.
12727 KINGSTON AVE Huntington Woods, MI 48070
Want to know what your home might be worth? Contact us for a FREE valuation!

Our team is ready to help you sell your home for the highest possible price ASAP
Key Details
Sold Price $318,000
Property Type Single Family Home
Sub Type Bungalow
Listing Status Sold
Purchase Type For Sale
Square Footage 1,425 sqft
Price per Sqft $223
Subdivision Banks Park
MLS Listing ID 2210008782
Sold Date 03/19/21
Style Bungalow
Bedrooms 3
Full Baths 2
HOA Y/N no
Originating Board Realcomp II Ltd
Year Built 1946
Annual Tax Amount $5,245
Lot Size 6,098 Sqft
Acres 0.14
Lot Dimensions 50.00X125.00
Property Description
***Multiple Offers*** Welcome to this warm and charming bungalow on a lovely dead end street with friendly neighbors all around. This home has great bones and is just waiting for your personal touches to make it fabulous...it is definitely priced to sell fast! Unique 1.25 inch original hardwood floors, a vintage kitchen, 2 full baths including a master bath, a natural fireplace in the living room and a large finished basement. The master suite has lots of space and tons of possibilities, and the backyard has a wonderful patio with pergola (just wait until summer when you can enjoy the beautifully landscaped yard). Updates include newer roof, water heater, electrical panel, and vinyl replacement windows. Just 5 short blocks from the elementary school, library, swim club, rec center, and Burton Community Park! Don't wait to come see this great value, as it won't last long at this price!
Location
State MI
County Oakland
Area Huntington Woods
Direction West off Scotia
Rooms
Other Rooms Living Room
Basement Partially Finished
Kitchen Dishwasher, Dryer, Free-Standing Gas Range, Free-Standing Refrigerator, Washer
Interior
Interior Features Cable Available, High Spd Internet Avail, Humidifier
Hot Water Natural Gas
Heating Forced Air
Cooling Attic Fan, Ceiling Fan(s), Central Air
Fireplaces Type Natural
Fireplace yes
Appliance Dishwasher, Dryer, Free-Standing Gas Range, Free-Standing Refrigerator, Washer
Heat Source Natural Gas
Exterior
Exterior Feature Fenced
Parking Features Detached, Door Opener, Electricity
Garage Description 1.5 Car
Porch Patio, Porch
Road Frontage Paved, Pub. Sidewalk
Garage yes
Building
Foundation Basement
Sewer Sewer-Sanitary
Water Municipal Water
Architectural Style Bungalow
Warranty No
Level or Stories 1 1/2 Story
Structure Type Brick,Vinyl
Schools
School District Berkley
Others
Tax ID 2520130006
Ownership Private Owned,Short Sale - No
Acceptable Financing Cash, Conventional, FHA, VA, Warranty Deed
Listing Terms Cash, Conventional, FHA, VA, Warranty Deed
Financing Cash,Conventional,FHA,VA,Warranty Deed
Read Less

©2025 Realcomp II Ltd. Shareholders
Bought with RE/MAX Dream Properties



