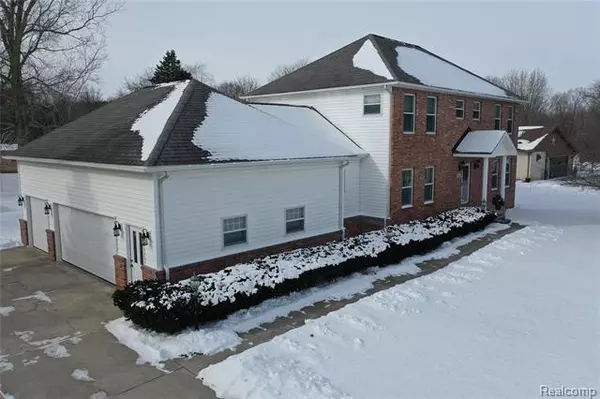For more information regarding the value of a property, please contact us for a free consultation.
2435 WILLOWDALE DR Burton, MI 48509
Want to know what your home might be worth? Contact us for a FREE valuation!

Our team is ready to help you sell your home for the highest possible price ASAP
Key Details
Sold Price $265,000
Property Type Single Family Home
Sub Type Colonial
Listing Status Sold
Purchase Type For Sale
Square Footage 2,644 sqft
Price per Sqft $100
Subdivision Brookwood Pointe No 2
MLS Listing ID 2210006977
Sold Date 03/12/21
Style Colonial
Bedrooms 4
Full Baths 2
Half Baths 2
HOA Y/N no
Originating Board Realcomp II Ltd
Year Built 1999
Annual Tax Amount $3,699
Lot Size 0.480 Acres
Acres 0.48
Lot Dimensions 120.00X175.00
Property Description
Welcome Home! You won't find a more meticulously maintained colonial than this one. Sellers are the original owners that had the home built in 1999. Located in the Kearsley school district, minutes from Brookwood golf course & For-Mar Nature Preserve. Park your car in the MASSIVE 3 car garage and head inside through your mud-room, or enter through the front door & you are greeted to a beautifully detailed wood winding staircase. On the main level, enjoy first floor laundry, plenty of storage in the kitchen, and hardwood floors in the dining/living and family rooms. Upstairs, you'll find four large bedrooms including the master bed/bath & another full bathroom. The basement is over 1200 sq ft, is partially finished, & features an office, rec room, half bath, & even more storage. Need more then the 3 car garage? The property also has another detached garage/shed for your extra toys/lawn equipment. Don't forget the back deck for entertaining in the summer months on your half acre lot.
Location
State MI
County Genesee
Area Burton
Direction 69 E, Exit on Belsay and head N, E on Potter, Willowdale Dr on R, house on Willowdale on R
Rooms
Other Rooms Kitchen
Basement Partially Finished
Kitchen Electric Cooktop, Dishwasher, Dryer, Microwave, Built-In Electric Oven, Free-Standing Refrigerator, Vented Exhaust Fan, Washer
Interior
Interior Features Sound System
Hot Water Natural Gas
Heating Forced Air
Cooling Central Air
Fireplaces Type Gas
Fireplace yes
Appliance Electric Cooktop, Dishwasher, Dryer, Microwave, Built-In Electric Oven, Free-Standing Refrigerator, Vented Exhaust Fan, Washer
Heat Source Natural Gas
Exterior
Parking Features Attached, Door Opener, Electricity
Garage Description 3 Car
Roof Type Asphalt
Porch Porch - Covered
Road Frontage Paved
Garage yes
Building
Foundation Basement
Sewer Sewer-Sanitary
Water Municipal Water
Architectural Style Colonial
Warranty Yes
Level or Stories 2 Story
Structure Type Brick,Vinyl
Schools
School District Kearsley
Others
Tax ID 5901508013
Ownership Private Owned,Short Sale - No
Assessment Amount $155
Acceptable Financing Cash, Conventional, FHA, VA
Listing Terms Cash, Conventional, FHA, VA
Financing Cash,Conventional,FHA,VA
Read Less

©2025 Realcomp II Ltd. Shareholders
Bought with America's Premiere Realty Inc



