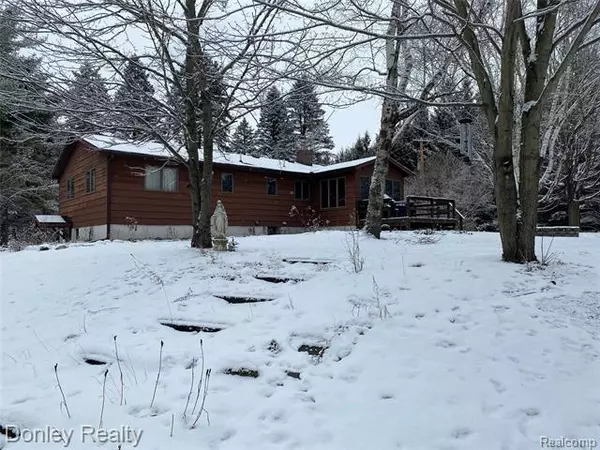For more information regarding the value of a property, please contact us for a free consultation.
5236 E Snover RD Clifford, MI 48727
Want to know what your home might be worth? Contact us for a FREE valuation!

Our team is ready to help you sell your home for the highest possible price ASAP
Key Details
Sold Price $235,000
Property Type Single Family Home
Sub Type Ranch
Listing Status Sold
Purchase Type For Sale
Square Footage 1,372 sqft
Price per Sqft $171
MLS Listing ID 2210003621
Sold Date 03/26/21
Style Ranch
Bedrooms 2
Full Baths 1
Originating Board Realcomp II Ltd
Year Built 1950
Annual Tax Amount $1,591
Lot Size 10.010 Acres
Acres 10.01
Lot Dimensions 872x500
Property Description
Highest and best due by 12pm on Monday, January 25th. Nestled in a beautiful rustic setting sits this 2 bedroom, ranch home. As you enter the driveway off the paved road you will feel like you've arrived at your very own cabin. Situated on 10 wooded acres , this home has been nicely remodeled over the last two years with a brand new kitchen, full bath with jacuzzi tub with custom tile surround. Nice and dry walkout basement that is great for storage and is plumbed for a second bath. Lots of storage outside too, 28x40 barn and two 24x15 sheds. On this beautiful 10 acres you will also find your very own pond. All appliances are negotiable. If you are tired of populated areas, homes one on top of the other and the hustle and bustle of the city life, see this and stop looking.
Location
State MI
County Tuscola
Direction Kingston Rd to Centerline Rd West to Phillips Rd South To Snover Rd West to home
Rooms
Other Rooms Bedroom - Mstr
Basement Unfinished, Walkout Access
Kitchen Dishwasher, Microwave
Interior
Interior Features Jetted Tub, Water Softener (owned)
Hot Water LP Gas/Propane
Heating Forced Air
Cooling Central Air
Heat Source LP Gas/Propane
Laundry 1
Exterior
Garage Description No Garage
Pool No
Waterfront Description Pond
Roof Type Asphalt
Porch Deck, Porch
Road Frontage Paved
Building
Lot Description Wooded
Foundation Basement, Crawl
Sewer Septic-Existing
Water Well-Existing
Architectural Style Ranch
Warranty No
Level or Stories 1 Story
Structure Type Cedar
Schools
School District Kingston
Others
Tax ID 016030000030002
Ownership Private Owned,Short Sale - No
Acceptable Financing Cash, Conventional, FHA, Rural Development, VA
Rebuilt Year 2020
Listing Terms Cash, Conventional, FHA, Rural Development, VA
Financing Cash,Conventional,FHA,Rural Development,VA
Read Less

©2024 Realcomp II Ltd. Shareholders
Bought with Max Broock Realtors
GET MORE INFORMATION




