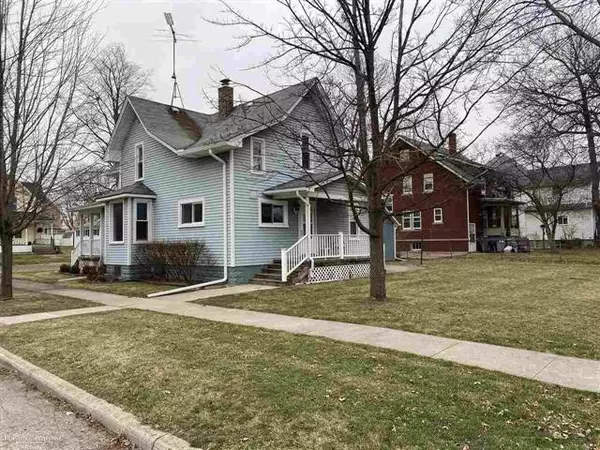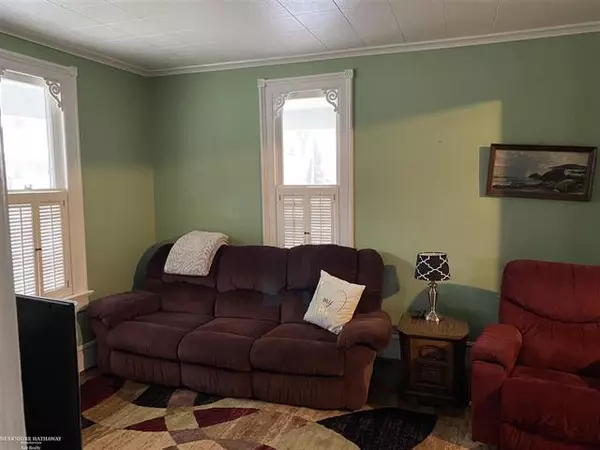For more information regarding the value of a property, please contact us for a free consultation.
315 CASS ST Saint Clair, MI 48079
Want to know what your home might be worth? Contact us for a FREE valuation!

Our team is ready to help you sell your home for the highest possible price ASAP
Key Details
Sold Price $143,900
Property Type Single Family Home
Sub Type Victorian
Listing Status Sold
Purchase Type For Sale
Square Footage 1,893 sqft
Price per Sqft $76
Subdivision Map Of St Clair
MLS Listing ID 58050032066
Sold Date 02/22/21
Style Victorian
Bedrooms 4
Full Baths 2
Half Baths 1
HOA Y/N no
Originating Board MiRealSource
Year Built 1870
Annual Tax Amount $2,632
Lot Size 5,227 Sqft
Acres 0.12
Lot Dimensions 60 x 90
Property Description
Character abound on this historical, well built 1870's 4 bedroom home. Just a short walk to enjoy the riverfront, concerts, dining and businesses. Schools right around the corner. What curb appeal! Beautiful covered front and rear porches with updated decking. New 100 amp electric panel and Wallside windows in most of the home. Owner has added a convenient first floor laundry and a full bathroom upstairs! The bedroom on the first floor could serve as a den or work at home space and 3 more bedrooms upstairs. New laminate flooring in the living and family rooms. Bring your finishing touches and enjoy your cozy, inviting, piece of history. Come see us today!
Location
State MI
County St. Clair
Area St. Clair
Rooms
Other Rooms Living Room
Kitchen Dishwasher, Range/Stove, Refrigerator
Interior
Interior Features High Spd Internet Avail
Hot Water Natural Gas
Heating Forced Air
Cooling Window Unit(s)
Fireplace no
Appliance Dishwasher, Range/Stove, Refrigerator
Heat Source Natural Gas
Exterior
Parking Features Detached, Electricity
Garage Description 1 Car
Porch Porch
Road Frontage Paved, Pub. Sidewalk
Garage yes
Building
Foundation Basement
Sewer Sewer-Sanitary
Water Municipal Water
Architectural Style Victorian
Level or Stories 2 Story
Structure Type Aluminum
Schools
School District East China
Others
Tax ID 74070490026000
SqFt Source Public Rec
Acceptable Financing Cash, Conventional
Listing Terms Cash, Conventional
Financing Cash,Conventional
Read Less

©2025 Realcomp II Ltd. Shareholders
Bought with Realty Executives Home Towne Chesterfield



