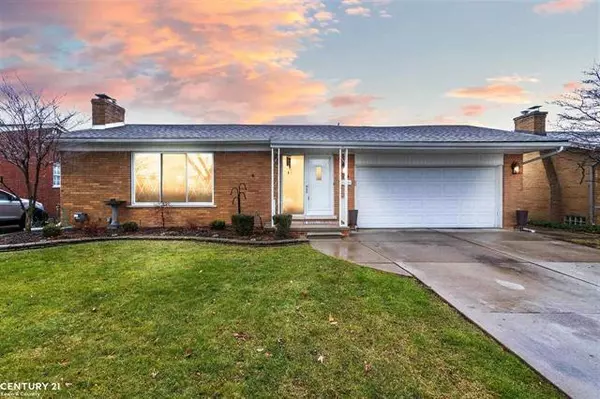For more information regarding the value of a property, please contact us for a free consultation.
23169 Westbury St. Clair Shores, MI 48080
Want to know what your home might be worth? Contact us for a FREE valuation!

Our team is ready to help you sell your home for the highest possible price ASAP
Key Details
Sold Price $265,000
Property Type Single Family Home
Sub Type Ranch
Listing Status Sold
Purchase Type For Sale
Square Footage 1,479 sqft
Price per Sqft $179
Subdivision Lakeshore Acres Sub 3
MLS Listing ID 58050032139
Sold Date 02/19/21
Style Ranch
Bedrooms 3
Full Baths 1
Half Baths 2
Construction Status Platted Sub.
HOA Y/N no
Originating Board MiRealSource
Year Built 1959
Annual Tax Amount $4,625
Lot Size 6,098 Sqft
Acres 0.14
Lot Dimensions 60x100
Property Description
Gorgeous Westbury ranch home with 3 Bedrooms 1 Full & 2 Half baths. The beautiful light filled foyer opens to the large living room w/natural fireplace which opens to the large dining room w/double doors to the rear yard. See the updated and neutral kitchen w/extra large finished basement which has a half bathroom and lots of storage closets. The 2 car attached garage holds your cars, lawn equipment and whatever else you need stored. The in-ground pool is awesome for the summer and was just professionally closed by nearby Paul's Pool Service. The backyard is completely fenced. The furnace/hot water tank are 7 years old or less. This peaceful neighborhood makes it an easy pick to check out but don't wait too long. This home is in walking distance to Lake Front Park and all your shopping needs.
Location
State MI
County Macomb
Area St. Clair Shores
Direction South on Jefferson from 9 Mile, turn right on Westbury
Rooms
Other Rooms Bedroom - Mstr
Basement Finished
Kitchen Dishwasher, Disposal, Dryer, Oven, Range/Stove, Refrigerator, Washer
Interior
Interior Features High Spd Internet Avail
Hot Water Natural Gas
Heating Forced Air
Cooling Central Air
Fireplaces Type Natural
Fireplace yes
Appliance Dishwasher, Disposal, Dryer, Oven, Range/Stove, Refrigerator, Washer
Heat Source Natural Gas
Exterior
Exterior Feature Fenced
Parking Features Side Entrance, Electricity, Door Opener, Attached
Garage Description 2.5 Car
Porch Patio, Porch
Road Frontage Paved
Garage yes
Building
Foundation Basement
Sewer Sewer-Sanitary
Water Municipal Water
Architectural Style Ranch
Level or Stories 1 Story
Structure Type Brick
Construction Status Platted Sub.
Schools
School District South Lake
Others
Tax ID 1435352005
Ownership Short Sale - No,Private Owned
Acceptable Financing Cash, Conventional, FHA, VA
Listing Terms Cash, Conventional, FHA, VA
Financing Cash,Conventional,FHA,VA
Read Less

©2025 Realcomp II Ltd. Shareholders
Bought with Pretty Home Realty



