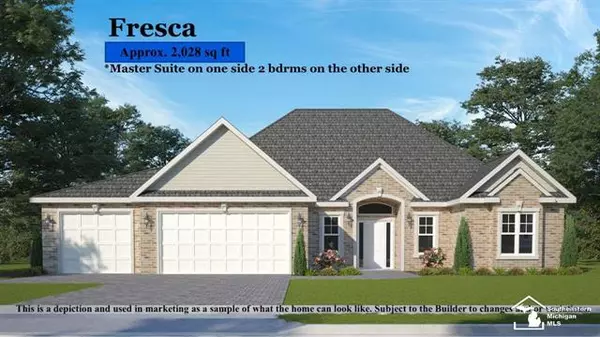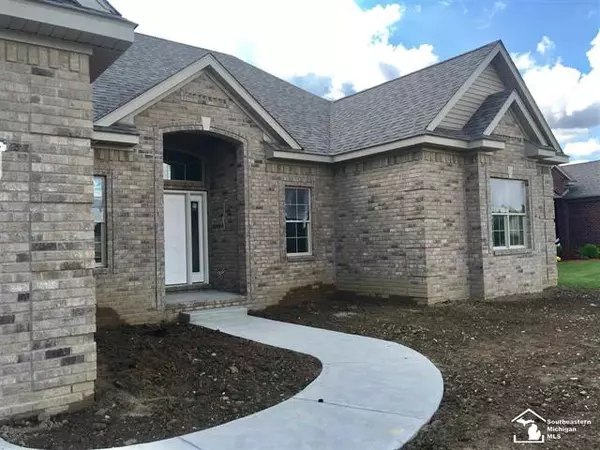For more information regarding the value of a property, please contact us for a free consultation.
267 Basswood Dr Monroe, MI 48162
Want to know what your home might be worth? Contact us for a FREE valuation!

Our team is ready to help you sell your home for the highest possible price ASAP
Key Details
Sold Price $409,560
Property Type Single Family Home
Sub Type Contemporary,Ranch
Listing Status Sold
Purchase Type For Sale
Square Footage 2,028 sqft
Price per Sqft $201
Subdivision Woodland Farms
MLS Listing ID 57050031799
Sold Date 05/21/21
Style Contemporary,Ranch
Bedrooms 3
Full Baths 2
Half Baths 1
Construction Status New Construction,Const. Start Upon Sale,Quick Delivery Home,Site Condo
HOA Fees $8/ann
HOA Y/N yes
Originating Board Southeastern Border Association of REALTORS
Year Built 2021
Lot Size 0.450 Acres
Acres 0.45
Lot Dimensions 95x177x106x186
Property Description
CAN'T FIND IT, BUILD IT! Unsurpassed quality of build! Feel the grandeur entering this Full Brick Ranch! Custom decorative ceilings,Open Bsmt staircase w/rawd iron balusters.Kitchen pantry, Gorgeous Cabinets w/crown molding, Large island w/sink open to Living Rm cathedral ceiling, gas fireplace w/handcrafted mantel. Phenomenal Owners Bath Suite w/double vanities/ 40x60 tiled shower,large dual walk in closets! Popular floor plan features Owners suite on one side of home, 2 bdrms on the other side. Choose 26ft Oversized Owners Suite OR standard size with doorwall access to your private covered patio! Granite through out, custom porcelain tiled floors, 3 car garage. Pictures are of previous similar built home. MODEL IS TO BE BUILT. PRICE INCLUDES CHOICE OF ANY AVAILABLE LOT! Taxes TBD.Rm/lots/sq ft are approx. More floor plans and lots available. Call for details
Location
State MI
County Monroe
Area Frenchtown Twp
Rooms
Other Rooms Dining Room
Basement Daylight
Kitchen Disposal
Interior
Interior Features Egress Window(s)
Hot Water Natural Gas
Heating Forced Air
Cooling Central Air
Fireplaces Type Gas
Fireplace yes
Appliance Disposal
Heat Source Natural Gas
Exterior
Parking Features Door Opener, Attached
Garage Description 2 Car
Road Frontage Paved
Garage yes
Building
Foundation Basement
Sewer Public Sewer (Sewer-Sanitary)
Water Public (Municipal)
Architectural Style Contemporary, Ranch
Level or Stories 1 Story
Structure Type Brick
Construction Status New Construction,Const. Start Upon Sale,Quick Delivery Home,Site Condo
Schools
School District Monroe
Others
Tax ID 580797303300
Ownership Short Sale - No,Private Owned
Acceptable Financing Cash, Conventional
Listing Terms Cash, Conventional
Financing Cash,Conventional
Read Less

©2025 Realcomp II Ltd. Shareholders
Bought with Century 21 Allstar Real Estate Team, Inc -Monroe



