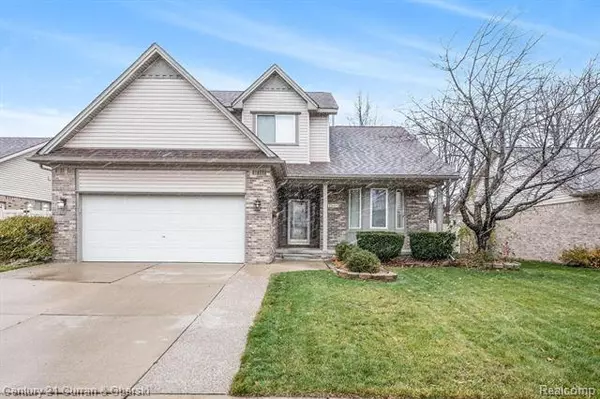For more information regarding the value of a property, please contact us for a free consultation.
23660 BRENTWOOD DR Trenton, MI 48183
Want to know what your home might be worth? Contact us for a FREE valuation!

Our team is ready to help you sell your home for the highest possible price ASAP
Key Details
Sold Price $269,000
Property Type Single Family Home
Sub Type Colonial
Listing Status Sold
Purchase Type For Sale
Square Footage 1,897 sqft
Price per Sqft $141
Subdivision Westwood Farms
MLS Listing ID 2200096742
Sold Date 01/05/21
Style Colonial
Bedrooms 3
Full Baths 3
Half Baths 1
HOA Fees $18
HOA Y/N yes
Originating Board Realcomp II Ltd
Year Built 1996
Annual Tax Amount $4,594
Lot Size 7,840 Sqft
Acres 0.18
Lot Dimensions 60.00X133.10
Property Description
This 2 Story Brick home in the desirable Westwood Farms Subdivision is move in ready and provides the space you have been looking for at a very reasonable price! Located on a dead end street, you can enjoy low traffic and privacy. With soaring ceilings and high windows, you will appreciate natural light in this East facing home. Cozy up in your large family room with a natural fireplace and new luxury tile flooring or entertain your guests in the custom finished basement that features a separate living/rec room, full bar, full bath, and 2 large storage closets. Step out through the doorwall to spend time outdoors on your stamped concrete patio, with a large yard (sprinklers included) and enjoy the benefit of privacy with a full vinyl fence and mature trees. Other features include: First floor laundry, matching stainless steel appliances in kitchen, washer, and dryer all around 5 years old. Extra fridge in garage included, large master suite with spacious walk-in closet and soaking tub.
Location
State MI
County Wayne
Area Brownstown (Nw)
Direction HEAD SOUTH ON TELEGRAPH, TURN LEFT ON WEST ROAD AND RIGHT INTO WESTWOD FARMS SUB
Rooms
Other Rooms Bedroom - Mstr
Basement Finished
Kitchen Dishwasher, Dryer, Microwave, Double Oven, Free-Standing Gas Oven, Free-Standing Refrigerator, Stainless Steel Appliance(s), Washer
Interior
Hot Water Natural Gas
Heating Forced Air
Cooling Ceiling Fan(s), Central Air, Window Unit(s)
Fireplaces Type Natural
Fireplace yes
Appliance Dishwasher, Dryer, Microwave, Double Oven, Free-Standing Gas Oven, Free-Standing Refrigerator, Stainless Steel Appliance(s), Washer
Heat Source Natural Gas
Laundry 1
Exterior
Exterior Feature Fenced
Parking Features 2+ Assigned Spaces, Attached, Electricity
Garage Description 2 Car
Roof Type Asphalt
Porch Porch - Covered
Road Frontage Paved
Garage yes
Building
Lot Description Sprinkler(s)
Foundation Basement
Sewer Sewer-Sanitary
Water Municipal Water
Architectural Style Colonial
Warranty No
Level or Stories 2 Story
Structure Type Brick,Brick Siding
Schools
School District Woodhaven
Others
Tax ID 70064010108000
Ownership Private Owned,Short Sale - No
Acceptable Financing Cash, Conventional, FHA, VA
Listing Terms Cash, Conventional, FHA, VA
Financing Cash,Conventional,FHA,VA
Read Less

©2025 Realcomp II Ltd. Shareholders
Bought with Real Estate One-Southgate



