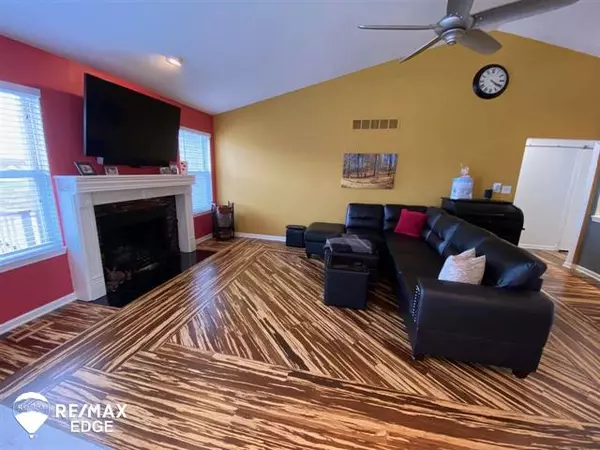For more information regarding the value of a property, please contact us for a free consultation.
9452 APPLE CT Fenton, MI 48430
Want to know what your home might be worth? Contact us for a FREE valuation!

Our team is ready to help you sell your home for the highest possible price ASAP
Key Details
Sold Price $335,000
Property Type Single Family Home
Sub Type Ranch
Listing Status Sold
Purchase Type For Sale
Square Footage 1,701 sqft
Price per Sqft $196
Subdivision Eagle At Orchard Knoll
MLS Listing ID 5050029446
Sold Date 01/11/21
Style Ranch
Bedrooms 4
Full Baths 3
Half Baths 1
HOA Fees $16/ann
HOA Y/N 1
Originating Board East Central Association of REALTORS
Year Built 2000
Annual Tax Amount $3,193
Lot Size 0.690 Acres
Acres 0.69
Lot Dimensions 160x153x197x65x102
Property Description
This is the one you've been waiting for! Open concept, ranch style, cathedral ceilings, hot tub, oversized garage, pond view, and attached workshop are highlights of this beautiful 4 Bedroom 3.5 Bathroom home. Strand woven bamboo and hardwood floors reflect quality and artistic vibes. You won't be disappointed by the exquisite bathroom updates, custom fireplace features, variety of hang-out spaces and the fact that this home is move-in ready. Jetted tubs, waterfall showers smart home functions and zoned heating incorporate technology. Enjoy subdivision living in Fenton Schools, on a culdesac, overlooking a pond, and reasonable taxes. Make an appointment today before this home is gone! Call Quin Bartlett 810-287-1535 to set up a personal showing.
Location
State MI
County Livingston
Rooms
Other Rooms Bedroom - Mstr
Basement Daylight, Finished, Walkout Access
Interior
Interior Features Egress Window(s), Wet Bar
Hot Water Natural Gas
Heating Forced Air, Zoned
Cooling Ceiling Fan(s), Central Air
Heat Source Natural Gas
Exterior
Exterior Feature Outside Lighting, Spa/Hot-tub
Garage Attached, Door Opener, Electricity, Workshop
Garage Description 2.5 Car
Pool No
Porch Deck, Porch
Road Frontage Paved
Garage 1
Building
Lot Description Sprinkler(s)
Foundation Basement
Sewer Septic-Existing
Water Well-Existing
Architectural Style Ranch
Level or Stories 1 Story Ground
Structure Type Brick,Vinyl
Schools
School District Fenton
Others
Tax ID 0414203010
Acceptable Financing Cash, Conventional
Listing Terms Cash, Conventional
Financing Cash,Conventional
Read Less

©2024 Realcomp II Ltd. Shareholders
Bought with Real Estate One Chesterfield
GET MORE INFORMATION




