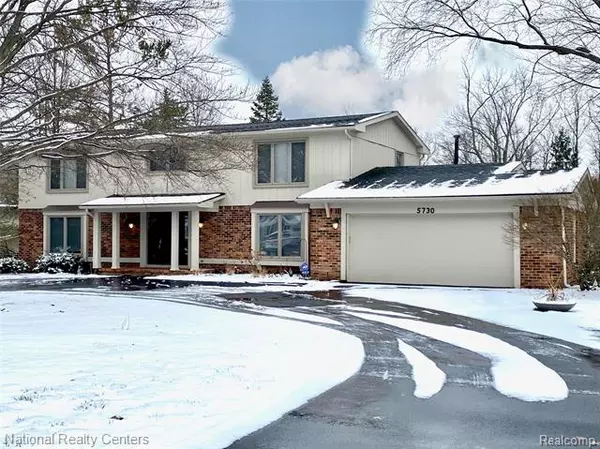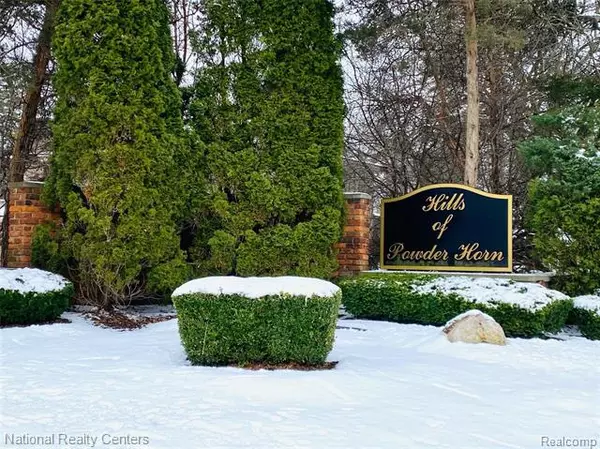For more information regarding the value of a property, please contact us for a free consultation.
5730 Swan Lake DR West Bloomfield, MI 48322
Want to know what your home might be worth? Contact us for a FREE valuation!

Our team is ready to help you sell your home for the highest possible price ASAP
Key Details
Sold Price $540,000
Property Type Single Family Home
Sub Type Colonial
Listing Status Sold
Purchase Type For Sale
Square Footage 3,550 sqft
Price per Sqft $152
Subdivision Powder Horn Hills No 2
MLS Listing ID 2210000213
Sold Date 02/26/21
Style Colonial
Bedrooms 5
Full Baths 2
Half Baths 2
Construction Status Platted Sub.
HOA Fees $14/ann
HOA Y/N yes
Originating Board Realcomp II Ltd
Year Built 1968
Annual Tax Amount $6,255
Lot Size 0.650 Acres
Acres 0.65
Lot Dimensions 105 x 265 x 105 x 265
Property Description
New Year. New Home. Nestled in the acclaimed Hills of Powder Horn, a circular drive leads to an extraordinary Entry & Foyer- the LR, DR & 5th BDRM (or Study) complete the approach. Designed w/entertaining in mind... this sure to please masterpiece w/UPDATES GALORE offers a combination of sophistication & functionality. Soaring ceilings, spacious rooms, sky-lights, recessed lighting, custom closets, HWD floors, crown molding- just some of its lavish craftsmanship. The spacious Family Rm includes a floor to ceiling FP & Door-wall. An eat-in Kitchen w/2nd Door-wall opens to a remarkable $60K Patio overlooking a SPECTACULAR park-like setting w/sweeping views- A MUST SEE! The private Master en-Suite, 2 Hall Closets, a Full Bath + 3 more BDRMS complete the 2nd story. Retreat in the amazing 4-Season Rm w/wall of windows, Wet Bar & FP. Convenient entry level Laundry. Multi-zoned HVAC for ease of comfort. Minutes from x-ways, fitness, worship, dining, shops & more. Award Winning Schools BTVAD
Location
State MI
County Oakland
Area West Bloomfield Twp
Direction North on Orchard Lake RD, East on Walnut Lake RD, South on Swan Lake DR
Body of Water Rouge River
Rooms
Other Rooms Bath - Lav
Basement Finished, Interior Access Only
Kitchen Gas Cooktop, ENERGY STAR qualified dishwasher, Disposal, ENERGY STAR qualified dryer, Ice Maker, Built-In Electric Oven, Double Oven, Self Cleaning Oven, Plumbed For Ice Maker, Built-In Refrigerator, ENERGY STAR qualified refrigerator, Stainless Steel Appliance(s), Vented Exhaust Fan, ENERGY STAR qualified washer
Interior
Interior Features Cable Available, Dual-Flush Toilet(s), High Spd Internet Avail, Programmable Thermostat, Security Alarm (owned), Wet Bar
Hot Water Natural Gas
Heating Forced Air, Zoned
Cooling Central Air
Fireplaces Type Gas
Fireplace yes
Appliance Gas Cooktop, ENERGY STAR qualified dishwasher, Disposal, ENERGY STAR qualified dryer, Ice Maker, Built-In Electric Oven, Double Oven, Self Cleaning Oven, Plumbed For Ice Maker, Built-In Refrigerator, ENERGY STAR qualified refrigerator, Stainless Steel Appliance(s), Vented Exhaust Fan, ENERGY STAR qualified washer
Heat Source Natural Gas
Laundry 1
Exterior
Exterior Feature BBQ Grill, Chimney Cap(s), Outside Lighting, Satellite Dish, Spa/Hot-tub
Parking Features Attached, Direct Access, Door Opener, Electricity, Side Entrance
Garage Description 2 Car
Waterfront Description River Front
Roof Type Asphalt
Porch Patio, Porch - Covered
Road Frontage Paved
Garage yes
Building
Lot Description Hilly-Ravine
Foundation Basement
Sewer Sewer-Sanitary
Water Municipal Water
Architectural Style Colonial
Warranty No
Level or Stories 2 Story
Structure Type Brick,Wood
Construction Status Platted Sub.
Schools
School District West Bloomfield
Others
Pets Allowed Yes
Tax ID 1826251006
Ownership Private Owned,Short Sale - No
Acceptable Financing Cash, Conventional
Rebuilt Year 2019
Listing Terms Cash, Conventional
Financing Cash,Conventional
Read Less

©2025 Realcomp II Ltd. Shareholders
Bought with Coldwell Banker Weir Manuel-Bir



