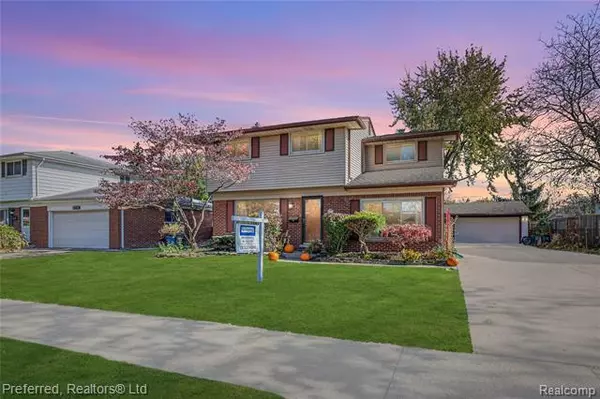For more information regarding the value of a property, please contact us for a free consultation.
9731 KATHERINE ST Taylor, MI 48180
Want to know what your home might be worth? Contact us for a FREE valuation!

Our team is ready to help you sell your home for the highest possible price ASAP
Key Details
Sold Price $175,000
Property Type Single Family Home
Sub Type Colonial
Listing Status Sold
Purchase Type For Sale
Square Footage 1,466 sqft
Price per Sqft $119
Subdivision Kinyon Sub No 4
MLS Listing ID 2200089082
Sold Date 12/25/20
Style Colonial
Bedrooms 4
Full Baths 1
Half Baths 1
HOA Y/N no
Originating Board Realcomp II Ltd
Year Built 1961
Annual Tax Amount $2,361
Lot Size 7,840 Sqft
Acres 0.18
Lot Dimensions 60.00X132.00
Property Sub-Type Colonial
Property Description
HIGHEST and Best due by Saturday 11/7 @ 6pm. Welcome to this beautiful Taylor home! Stunning 2-story 4 Bed, 2 Bath home with heated 2-car garage and large open backyard w/ deck make this home a top candidate in the neighborhood. Excellent curb appeal with extra wide & long cemented driveway. Upon entering, you'll be greeted with a sizable living room, complete with wood flooring. Moving toward the rear of the house, you'll find a stunning granite kitchen with maple cabinets, stainless steel appliances, and glass doors leading onto the backyard patio. This property has plenty of storage space in every room, including the master bedroom. Equipped with access to a sizable and well-maintained basement is every owner's dream. Heated two car detached garage. Call today for your private showing! This home is too good to last. This well kept 4 Bedroom Colonial is move in ready and within walking distance to several K-12 Schools and shopping centers.
Location
State MI
County Wayne
Area Taylor
Direction South of Wick Road and West of Pardee
Rooms
Other Rooms Dining Room
Basement Unfinished
Kitchen Disposal, Dryer, Ice Maker, Free-Standing Gas Range, Free-Standing Refrigerator, Washer
Interior
Interior Features Cable Available
Hot Water Natural Gas
Heating Forced Air
Cooling Central Air
Fireplace no
Appliance Disposal, Dryer, Ice Maker, Free-Standing Gas Range, Free-Standing Refrigerator, Washer
Heat Source Natural Gas
Exterior
Parking Features Detached, Direct Access, Door Opener, Electricity, Heated
Garage Description 2 Car
Roof Type Asphalt
Porch Deck, Porch
Road Frontage Paved
Garage yes
Building
Foundation Basement
Sewer Sewer-Sanitary
Water Municipal Water
Architectural Style Colonial
Warranty No
Level or Stories 2 Story
Structure Type Aluminum,Brick,Wood
Schools
School District Taylor
Others
Tax ID 60034050309000
Ownership Private Owned,Short Sale - No
Acceptable Financing Cash, Conventional, FHA, VA
Listing Terms Cash, Conventional, FHA, VA
Financing Cash,Conventional,FHA,VA
Read Less

©2025 Realcomp II Ltd. Shareholders
Bought with Keller Williams Legacy



