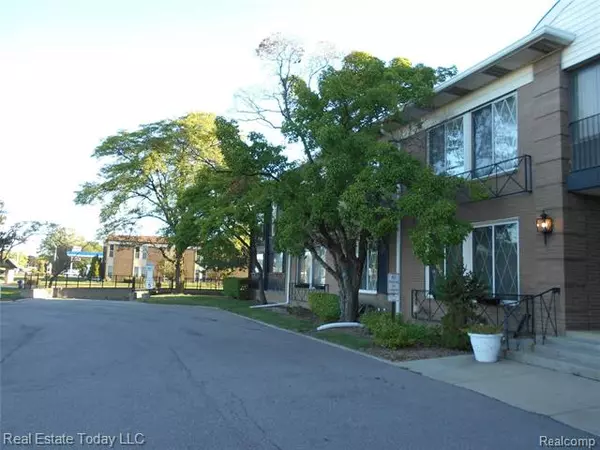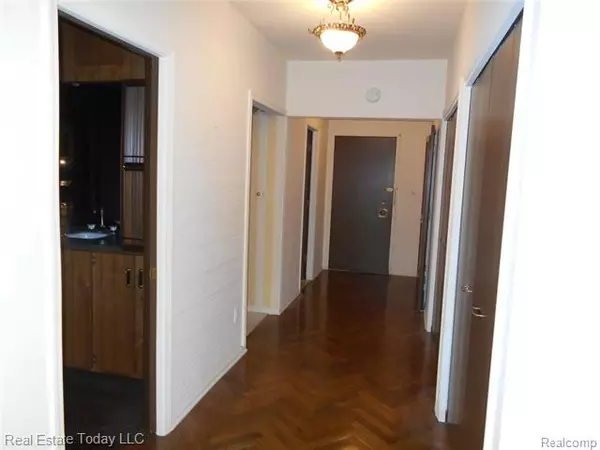For more information regarding the value of a property, please contact us for a free consultation.
25660 SOUTHFIELD RD # A204 RD 204 Southfield, MI 48075
Want to know what your home might be worth? Contact us for a FREE valuation!

Our team is ready to help you sell your home for the highest possible price ASAP
Key Details
Sold Price $110,000
Property Type Condo
Sub Type Colonial,Common Entry Building
Listing Status Sold
Purchase Type For Sale
Square Footage 2,360 sqft
Price per Sqft $46
Subdivision Le Chateau Occpn 246
MLS Listing ID 2200090428
Sold Date 12/17/20
Style Colonial,Common Entry Building
Bedrooms 3
Full Baths 2
Half Baths 1
HOA Fees $985/mo
HOA Y/N yes
Originating Board Realcomp II Ltd
Year Built 1967
Annual Tax Amount $1,859
Property Description
IN THE CENTER OF IT ALL. ONE OF SOUTHFIELDS' SOUGHT AFTER CONDOMINIUM COMMUNITIES. ONE OF THE LARGEST UNITS, OVER 2300 SQ. FT OF LIVING SPACE. SECOND FLOOR UNIT, WOOD FOYER WITH DOUBLE CLOSETS AND LAV. OFF FOYER. 3 BEDROOMS, ONE USED FOR FAMILY ENTERTAINMENT WITH WET BAR, WOOD FLOORS, BEVELED MIRROR, WINE RACK AND LOADS OF CABINETS. BALCONY OFF ENTERTAINMENT ROOM TO REAR THAT FACES EAST. HUGE MASTER BEDROOM WITH FULL BATH AND 2 HUGE WALK IN CLOSETS AND A BONUS SHOE CLOSET. DINING ROOM WITH MIRRORED CEILING, CROWN MOLDINGS, NEUTRAL INTERIOR. SKY LIGHT IN BREAKFAST NOOK AND DINING ROOM. OCCUPANCY AT CLOSING. ADDITIONAL LAUNDRY AND UNIT STORAGE AREA IN BASEMENT. UNDERGROUND GARAGE PARKING WITH 2 ASSIGNED PARKING SPACES. HOA FEE INCLUDES HEAT, WATER,INSURANCE, GROUND MAINTENANCE, SNOW REMOVAL AND TRASH.
Location
State MI
County Oakland
Area Southfield
Direction 10 MILE TO SOUTHFIELD RD, TURN NORTH
Rooms
Other Rooms Living Room
Basement Common
Kitchen Dishwasher, Disposal, Dryer, Microwave, Free-Standing Electric Oven, Free-Standing Electric Range, Washer
Interior
Interior Features Cable Available, Wet Bar
Hot Water Common
Heating Forced Air
Cooling Central Air
Fireplace no
Appliance Dishwasher, Disposal, Dryer, Microwave, Free-Standing Electric Oven, Free-Standing Electric Range, Washer
Heat Source Natural Gas
Laundry 1
Exterior
Exterior Feature Grounds Maintenance, Outside Lighting
Parking Features 2+ Assigned Spaces, Attached, Direct Access
Garage Description 2 Car
Roof Type Asphalt
Accessibility Common Area
Porch Porch, Porch - Enclosed
Road Frontage Paved
Garage yes
Building
Lot Description Sprinkler(s)
Foundation Basement
Sewer Sewer-Sanitary
Water Municipal Water
Architectural Style Colonial, Common Entry Building
Warranty No
Level or Stories 2 Story
Structure Type Brick
Schools
School District Southfield Public Schools
Others
Pets Allowed Cats OK, Dogs OK
Tax ID 2424302036
Ownership Private Owned,Short Sale - No
Acceptable Financing Cash, Conventional
Listing Terms Cash, Conventional
Financing Cash,Conventional
Read Less

©2025 Realcomp II Ltd. Shareholders
Bought with Real Estate One-Troy



