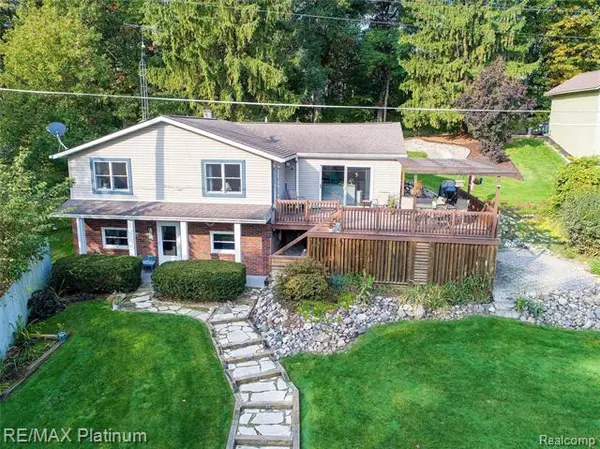For more information regarding the value of a property, please contact us for a free consultation.
8250 TIPSICO LAKE RD Holly, MI 48442
Want to know what your home might be worth? Contact us for a FREE valuation!

Our team is ready to help you sell your home for the highest possible price ASAP
Key Details
Sold Price $260,000
Property Type Single Family Home
Sub Type Raised Ranch
Listing Status Sold
Purchase Type For Sale
Square Footage 1,900 sqft
Price per Sqft $136
Subdivision Suprvr'S Plat No 2 - Rose Twp
MLS Listing ID 2200083222
Sold Date 11/23/20
Style Raised Ranch
Bedrooms 3
Full Baths 2
HOA Y/N no
Originating Board Realcomp II Ltd
Year Built 1940
Annual Tax Amount $1,278
Lot Size 0.310 Acres
Acres 0.31
Lot Dimensions 80.00X136.90
Property Description
Beautiful Ranch home with 3 bedrooms and 2 fulls baths with access to All Sports Tipsico Lake. Completely remodeled home inside and out. Open Floor plan with a large kitchen granite counters, beautiful cabinetry along with a doorwall to your private deck that has a pergola with removable shade cloth and views of Tipsico Lake. Living room with vaulted ceilings. 2 large bedrooms, extra large bathroom with clawfoot tub and a Sauna/Stream Shower. Lower Level offers you a 3rd bedroom with a murphy bed or it could be used as an office. Full bathroom with heated floors. Work shop or a craft room in the lower level. Lower Level could be used as an In-Laws quarters also. Whole house generator. Walk to a private lake lot that only 2-4 other homes use as access Tipsico Lake.
Location
State MI
County Oakland
Area Rose Twp
Direction Denton Hill Rd to Germany to Tipsico Lake Rd to Alden to Chiefs Drive to Driveway.. Driveway to home is located on Chiefs Dr
Body of Water Tipsico Lake
Rooms
Other Rooms Family Room
Basement Daylight, Partially Finished, Walkout Access
Kitchen Dishwasher, Disposal, Exhaust Fan, Free-Standing Gas Oven, Plumbed For Ice Maker, Range Hood, Free-Standing Refrigerator
Interior
Interior Features Air Cleaner, Cable Available, High Spd Internet Avail, Humidifier, Programmable Thermostat, Water Softener (owned)
Hot Water Natural Gas
Heating Forced Air
Cooling Ceiling Fan(s), Central Air
Fireplace no
Appliance Dishwasher, Disposal, Exhaust Fan, Free-Standing Gas Oven, Plumbed For Ice Maker, Range Hood, Free-Standing Refrigerator
Heat Source Natural Gas
Laundry 1
Exterior
Exterior Feature Outside Lighting, Satellite Dish, Whole House Generator
Parking Features Detached, Electricity, Side Entrance
Garage Description 2.5 Car
Waterfront Description Lake Privileges,Lake/River Priv
Water Access Desc All Sports Lake
Roof Type Asphalt
Porch Deck, Patio
Road Frontage Gravel
Garage yes
Building
Foundation Basement
Sewer Septic-Existing
Water Well-Existing
Architectural Style Raised Ranch
Warranty No
Level or Stories 1 Story
Structure Type Vinyl
Schools
School District Fenton
Others
Tax ID 0630301015
Ownership Private Owned,Short Sale - No
Acceptable Financing Cash, Conventional, FHA, Rural Development, VA
Rebuilt Year 2002
Listing Terms Cash, Conventional, FHA, Rural Development, VA
Financing Cash,Conventional,FHA,Rural Development,VA
Read Less

©2025 Realcomp II Ltd. Shareholders
Bought with RE/MAX Platinum



