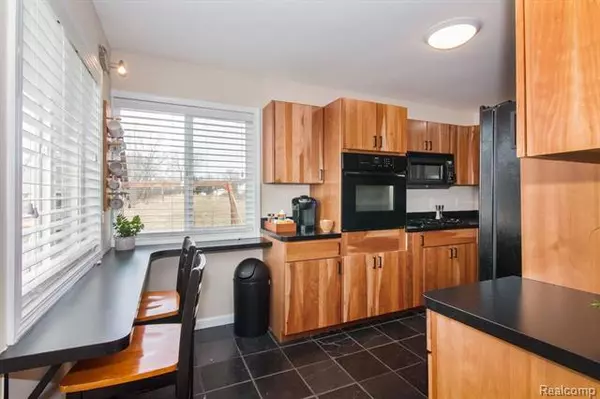For more information regarding the value of a property, please contact us for a free consultation.
606 HAPPY Trl RD Ortonville, MI 48462
Want to know what your home might be worth? Contact us for a FREE valuation!

Our team is ready to help you sell your home for the highest possible price ASAP
Key Details
Sold Price $285,000
Property Type Single Family Home
Sub Type Contemporary
Listing Status Sold
Purchase Type For Sale
Square Footage 2,253 sqft
Price per Sqft $126
MLS Listing ID 2200090811
Sold Date 12/07/20
Style Contemporary
Bedrooms 4
Full Baths 3
Originating Board Realcomp II Ltd
Year Built 2004
Annual Tax Amount $4,077
Lot Size 2.630 Acres
Acres 2.63
Lot Dimensions 651x165x782x88
Property Description
Beautiful contemporary home with 4 beds and 3 baths sitting on a little over 2.5 acres. This unique custom built home boasts a ton of entertaining space spread out over three levels. There is plenty of room for a growing family to thrive. A beautiful chef's kitchen features slate flooring , custom cabinets, a cooktop and built-in oven. Updates to the property include new gutters in 2020 as wells a newly renovated bathroom in the lower level.There is a custom built play house in the lower level that is a perfect hang out space for kids, but also can be removed at the buyer's request. The side entry 2+ car garage is an added bonus. This house won't last!!
Location
State MI
County Oakland
Direction OAKWOOD TO (N) ON SANDS TO (W) ON STATE PARK TO (E) SAWMILL TO (S) ON HAPPY TRAIL
Rooms
Other Rooms Bedroom
Basement Finished, Walkout Access
Kitchen Dishwasher, Microwave, Built-In Electric Oven, Built-In Gas Range, Built-In Refrigerator
Interior
Interior Features High Spd Internet Avail, Water Softener (owned)
Hot Water Electric
Heating Forced Air
Cooling Ceiling Fan(s), Central Air
Heat Source LP Gas/Propane
Laundry 1
Exterior
Garage Attached, Direct Access, Electricity, Side Entrance
Garage Description 2 Car
Pool No
Roof Type Asphalt
Road Frontage Gravel
Garage 1
Building
Foundation Crawl
Sewer Septic-Existing
Water Well-Existing
Architectural Style Contemporary
Warranty No
Level or Stories Tri-Level
Structure Type Stone,Vinyl
Schools
School District Brandon
Others
Pets Allowed Yes
Tax ID 0306102009
Ownership Private Owned,Short Sale - No
Acceptable Financing Cash, Conventional, FHA, VA
Listing Terms Cash, Conventional, FHA, VA
Financing Cash,Conventional,FHA,VA
Read Less

©2024 Realcomp II Ltd. Shareholders
Bought with Quest Realty LLC
GET MORE INFORMATION




