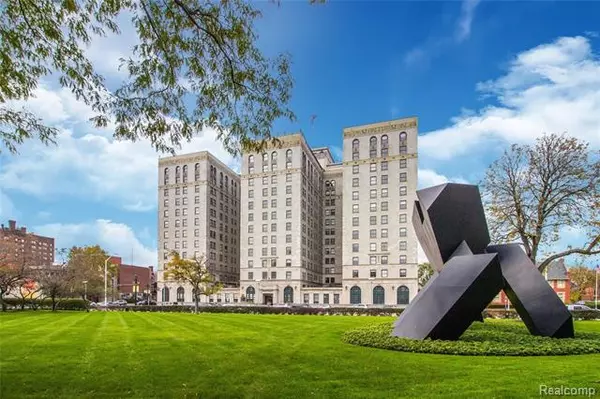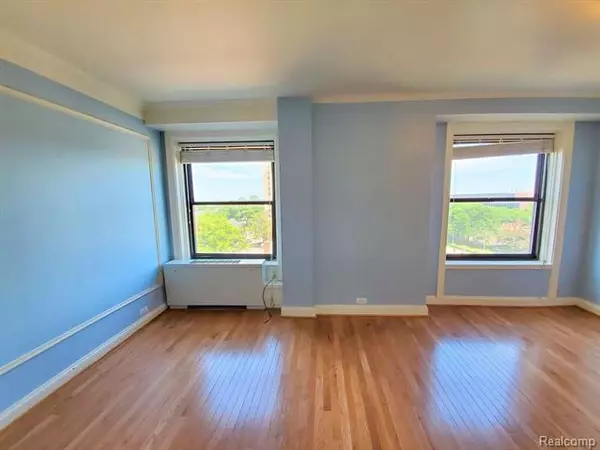For more information regarding the value of a property, please contact us for a free consultation.
15 E KIRBY #531 ST 531 Detroit, MI 48202
Want to know what your home might be worth? Contact us for a FREE valuation!

Our team is ready to help you sell your home for the highest possible price ASAP
Key Details
Sold Price $160,000
Property Type Condo
Sub Type High Rise
Listing Status Sold
Purchase Type For Sale
Square Footage 819 sqft
Price per Sqft $195
Subdivision Wayne County Condo Plan No 793
MLS Listing ID 2200089003
Sold Date 02/12/21
Style High Rise
Bedrooms 1
Full Baths 1
HOA Fees $450/mo
HOA Y/N yes
Originating Board Realcomp II Ltd
Year Built 1926
Annual Tax Amount $540
Property Description
Constructed in the Roaring Twenties, the Park Shelton is ideally situated in the heart of Midtown Detroit and surrounded by major medical and educational centers. This unit is perfectly sized for the low-maintenance urban lifestyle. The Q-line is just steps outside of the lobby doors. Large windows and an eastern exposure allow natural light to pour into the space. The hardwood floors were completely replaced by the current owner. The rooftop deck is ideal for gatherings and entertaining, a large workout room is located on the basement level, and this unit has a dedicated, secured parking space. If you're ready to move on up to the Park Shelton with all that Midtown has to offer, check this space out today! All utilities besides cable and internet included within HOA payment! Be sure to check out the virtual tour!
Location
State MI
County Wayne
Area Det: Livernois-I75 6-Gd River
Direction Google Maps
Rooms
Other Rooms Kitchen
Basement Common, Partially Finished
Kitchen ENERGY STAR qualified dishwasher, Disposal, Microwave, Free-Standing Electric Oven, Free-Standing Electric Range, ENERGY STAR qualified refrigerator
Interior
Interior Features Elevator/Lift, High Spd Internet Avail
Hot Water Common
Heating Radiant
Cooling Wall Unit(s)
Fireplace no
Appliance ENERGY STAR qualified dishwasher, Disposal, Microwave, Free-Standing Electric Oven, Free-Standing Electric Range, ENERGY STAR qualified refrigerator
Heat Source Natural Gas
Laundry 1
Exterior
Parking Features 1 Assigned Space, Attached, Direct Access
Garage Description 1 Car
Roof Type Rubber
Road Frontage Private
Garage yes
Building
Lot Description Gated Community
Foundation Basement
Sewer Sewer-Sanitary
Water Municipal Water
Architectural Style High Rise
Warranty No
Level or Stories 1 Story
Structure Type Stone,Other
Schools
School District Detroit
Others
Pets Allowed Cats OK, Dogs OK, Number Limit, Size Limit
Ownership Private Owned,Short Sale - No
Acceptable Financing Cash, Conventional, Warranty Deed
Rebuilt Year 2007
Listing Terms Cash, Conventional, Warranty Deed
Financing Cash,Conventional,Warranty Deed
Read Less

©2025 Realcomp II Ltd. Shareholders
Bought with NextHome All Pro Realty



