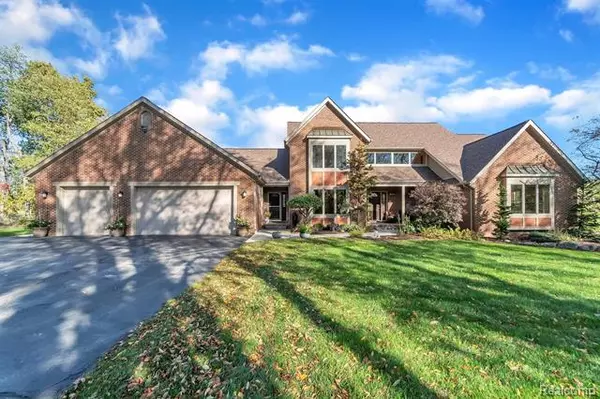For more information regarding the value of a property, please contact us for a free consultation.
8070 SHERATON PARK DR Fenton, MI 48430
Want to know what your home might be worth? Contact us for a FREE valuation!

Our team is ready to help you sell your home for the highest possible price ASAP
Key Details
Sold Price $750,000
Property Type Single Family Home
Sub Type Colonial,Country French
Listing Status Sold
Purchase Type For Sale
Square Footage 4,716 sqft
Price per Sqft $159
MLS Listing ID 2200081382
Sold Date 01/08/21
Style Colonial,Country French
Bedrooms 5
Full Baths 4
Half Baths 1
Originating Board Realcomp II Ltd
Year Built 1992
Annual Tax Amount $5,549
Lot Size 10.000 Acres
Acres 10.0
Lot Dimensions 915x526x911x540
Property Description
Once in a lifetime opportunity to own a meticulously maintained, all brick home with nearly 7,000 sq ft of living space on 10 beautifully fenced acres with a 40 x 40 horse barn in the Award winning Hartland school district! Brilliant design and construction with a first floor master bedroom, large office/den that could easily be converted into another first floor bedroom, two very large bedrooms on the upper level conjoined by a large Jack & Jill bath, AND a third bedroom upstairs with it's own private en suite bathroom! Ideal for generational housing--in-laws or college students moving home. Open layout floor plan with 18 ft cathedral ceilings, gorgeous transom windows with spectacular views plus a fully finished walkout lower level with an additional 20 x 17 bedroom! Perfect for entertaining friends or family gatherings. Geo thermal heat, new roof in 2018, all new mechanicals, oversized, drywalled 3.5+ garage and barn has tack room and 4 horse stalls. One owner! Potential Galore!!!
Location
State MI
County Livingston
Direction Runyan Lake to Gordon to Sheraton Park (less than .25 mile of gravel road)
Rooms
Other Rooms Bath - Dual Entry
Basement Finished, Walkout Access
Kitchen Dishwasher, Disposal, Dryer, Exhaust Fan, Microwave, Free-Standing Electric Oven, Range Hood, Free-Standing Refrigerator, Trash Compactor, Washer
Interior
Interior Features Central Vacuum, Intercom, Jetted Tub
Hot Water Natural Gas
Heating Other
Cooling Ceiling Fan(s), ENERGY STAR Qualified A/C Equipment
Fireplaces Type Natural
Fireplace 1
Heat Source Geo-Thermal
Laundry 1
Exterior
Exterior Feature Fenced, Outside Lighting
Garage Attached, Direct Access, Door Opener, Electricity
Garage Description 3.5 Car
Pool No
Porch Deck, Patio, Porch - Covered
Road Frontage Gravel
Garage 1
Building
Foundation Basement
Sewer Septic-Existing
Water Well-Existing
Architectural Style Colonial, Country French
Warranty No
Level or Stories 2 Story
Structure Type Brick,Vinyl,Wood
Schools
School District Hartland
Others
Tax ID 0421300019
Ownership Private Owned,Short Sale - No
Acceptable Financing Cash, Conventional, VA
Listing Terms Cash, Conventional, VA
Financing Cash,Conventional,VA
Read Less

©2024 Realcomp II Ltd. Shareholders
Bought with Real Estate One-Brighton
GET MORE INFORMATION




