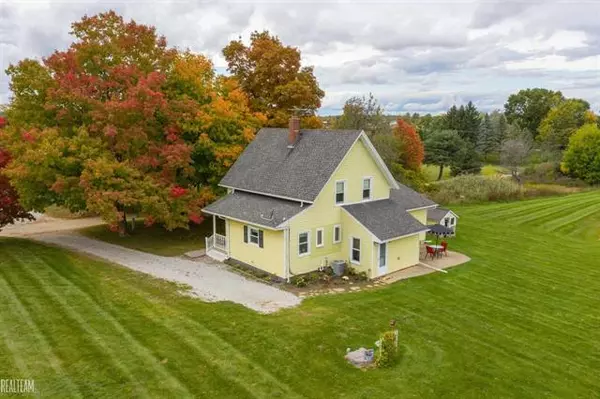For more information regarding the value of a property, please contact us for a free consultation.
554 KINNEY Riley, MI 48041
Want to know what your home might be worth? Contact us for a FREE valuation!

Our team is ready to help you sell your home for the highest possible price ASAP
Key Details
Sold Price $225,000
Property Type Single Family Home
Sub Type Split Level
Listing Status Sold
Purchase Type For Sale
Square Footage 1,750 sqft
Price per Sqft $128
MLS Listing ID 58050025160
Sold Date 11/20/20
Style Split Level
Bedrooms 4
Full Baths 2
HOA Y/N no
Originating Board MiRealSource
Annual Tax Amount $702
Lot Size 3.420 Acres
Acres 3.42
Lot Dimensions 464x333
Property Description
Situated on 3.42 acres with a private pond & fountain, come and see this fully updated 4 bed/2 full bath split level in Riley Twp! This well-maintained home offers two basements - original is a MI basement with tons of storage and the other has tall ceilings and is super clean, add on family room, laundry/mudroom off the back of the house, 6-year-old septic, furnace (2020), newer roof and windows, updated electrical panel, new flooring and carpet on the main level (2019), 1st-floor master overlooking the backyard, barn that can fit up to 6 cars, historic 20x40 barn in great shape, natural gas - no propane needed! You'll love the privacy that the beautiful trees provide!
Location
State MI
County St. Clair
Area Riley Twp
Rooms
Other Rooms Bedroom
Kitchen Dishwasher, Dryer, Microwave, Range/Stove, Refrigerator, Washer
Interior
Heating Forced Air
Cooling Ceiling Fan(s), Central Air
Fireplace yes
Appliance Dishwasher, Dryer, Microwave, Range/Stove, Refrigerator, Washer
Heat Source Natural Gas
Exterior
Parking Features Attached
Garage Description 6 or More
Waterfront Description Pond
Porch Patio
Road Frontage Paved
Garage yes
Building
Foundation Basement, Michigan Basement
Sewer Septic-Existing
Water Well-Existing
Architectural Style Split Level
Level or Stories 1 1/2 Story
Structure Type Other
Schools
School District Memphis
Others
Tax ID 74290254009000
SqFt Source Estimated
Acceptable Financing Cash, Conventional
Listing Terms Cash, Conventional
Financing Cash,Conventional
Read Less

©2025 Realcomp II Ltd. Shareholders
Bought with Realteam Real Estate



