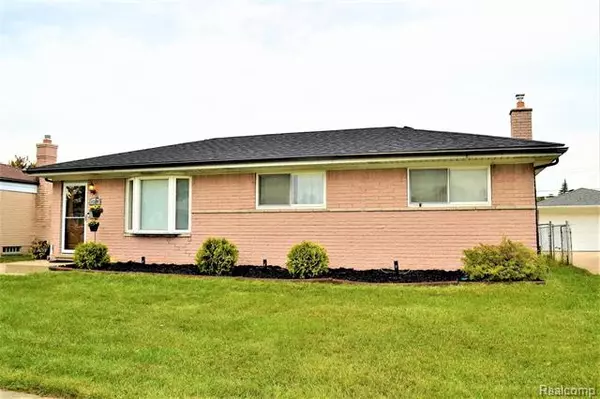For more information regarding the value of a property, please contact us for a free consultation.
15597 ALSIP ST Roseville, MI 48066
Want to know what your home might be worth? Contact us for a FREE valuation!

Our team is ready to help you sell your home for the highest possible price ASAP
Key Details
Sold Price $170,000
Property Type Single Family Home
Sub Type Ranch
Listing Status Sold
Purchase Type For Sale
Square Footage 1,406 sqft
Price per Sqft $120
Subdivision Cherie Lee
MLS Listing ID 2200081114
Sold Date 11/16/20
Style Ranch
Bedrooms 3
Full Baths 2
Half Baths 1
Originating Board Realcomp II Ltd
Year Built 1967
Annual Tax Amount $3,418
Lot Size 6,969 Sqft
Acres 0.16
Lot Dimensions 58.00X121.00
Property Description
Large sprawling ranch style home in a charming area of Roseville! This home has both a living room and a family room. Upon entering you will walk into a large living room with natural wood flooring and an elaborate bay window. Three large bedrooms with natural hardwood flooring under carpet. Kitchen contains ceramic tile flooring, dark toned counter tops and beautiful light oak tall cabinetry, with a quant dining area. Following is an enormous family room with light wood flooring, access to bar height counter top that seats four comfortably, and a large door wall leading to a deep fenced back yard. Located at the side entrance of the home is a half bath and stairway that leads to a full basement. Included in basement is a large bath with dark shiny mosaic accents, and rich porcelain tile in shower, and cottage grey wood textured flooring. Walk to Veterans Memorial Park. Also within walking distance to JGS Elementary. Great home in a fabulous location!!
Location
State MI
County Macomb
Direction MARTIN AND GROESBECK
Rooms
Other Rooms Bedroom
Basement Finished, Partially Finished
Kitchen Dishwasher, Dryer, Microwave, Free-Standing Gas Range, ENERGY STAR qualified refrigerator, Washer
Interior
Heating Forced Air
Cooling Central Air
Heat Source Natural Gas
Exterior
Exterior Feature Fenced
Garage Detached
Garage Description 2 Car
Pool No
Roof Type Asphalt
Porch Porch
Road Frontage Paved
Garage 1
Building
Foundation Basement
Sewer Sewer-Sanitary
Water Municipal Water
Architectural Style Ranch
Warranty No
Level or Stories 1 Story
Structure Type Brick
Schools
School District Roseville
Others
Tax ID 1418327029
Ownership Private Owned,Short Sale - No
Acceptable Financing Cash, Conventional, FHA, VA
Listing Terms Cash, Conventional, FHA, VA
Financing Cash,Conventional,FHA,VA
Read Less

©2024 Realcomp II Ltd. Shareholders
Bought with Select Real Estate Professionals
GET MORE INFORMATION




