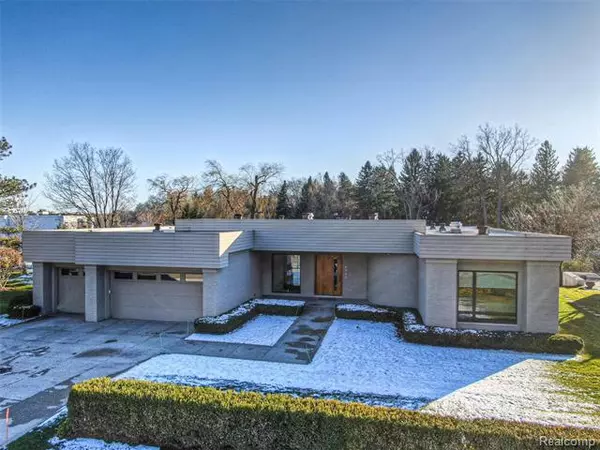For more information regarding the value of a property, please contact us for a free consultation.
5340 S WOODLANDS ESTATES DR S Bloomfield Hills, MI 48302
Want to know what your home might be worth? Contact us for a FREE valuation!

Our team is ready to help you sell your home for the highest possible price ASAP
Key Details
Sold Price $2,211,268
Property Type Single Family Home
Sub Type Contemporary
Listing Status Sold
Purchase Type For Sale
Square Footage 4,685 sqft
Price per Sqft $471
Subdivision Woodlands Estates On Gilbert Lake
MLS Listing ID 2200098105
Sold Date 01/19/21
Style Contemporary
Bedrooms 4
Full Baths 4
Half Baths 3
HOA Fees $650/mo
HOA Y/N 1
Originating Board Realcomp II Ltd
Year Built 2012
Annual Tax Amount $21,608
Lot Size 0.640 Acres
Acres 0.64
Lot Dimensions 110x256x209x145
Property Description
Combine the contemporary vision of architect, Alexander Bogaerts with the beauty and serenity of Gilbert Lake & the result is pure magnificence. Tranquil water views & picturesque landscape are incorporated into each element of design. Located within a gated community, this 2012 built home boasts luxury materials & unique features throughout: soaring ceiling heights & walls of glass; richly finished, custom cabinetry by both John Morgan and Vogue Furniture. The floor plan provides for an ease of one-story living with a phenomenal entry level Master Suite. 2 expansive WIC's. Spa-like Master Bath features radiant floors, steam shower, dual vanities, 2 private water closets. 2nd bedroom suite on entry level. Dream island kitchen w/top-of-the-line appliances & Quartzite counters. Fully finished walk-out lower level features a sleek entertainer's bar, glass enclosed fitness room & 2 additional BDR suites. Tremendous storage. Multiple outdoor terraces. Generator.
Location
State MI
County Oakland
Direction South off Lone Pine. Take Timberlake Dr. Past Library to Gatehouse.
Rooms
Other Rooms Great Room
Basement Finished, Walkout Access
Kitchen Bar Fridge, Induction Cooktop, Dishwasher, Disposal, Dryer, Built-In Freezer, Ice Maker, Microwave, Built-In Electric Oven, Built-In Refrigerator, Stainless Steel Appliance(s), Warming Drawer, Other
Interior
Interior Features Air Cleaner, Cable Available, High Spd Internet Avail, Humidifier, Jetted Tub, Programmable Thermostat, Security Alarm (owned), Sound System, Wet Bar
Hot Water Natural Gas
Heating Forced Air, Radiant, Zoned
Cooling Central Air
Fireplaces Type Gas
Fireplace 1
Heat Source Natural Gas
Laundry 1
Exterior
Exterior Feature Gate House, Grounds Maintenance, Outside Lighting, Pool - Common
Garage Attached, Direct Access, Door Opener, Electricity
Garage Description 3 Car
Pool Yes
Waterfront 1
Waterfront Description Lake Front,Lake Privileges,Pond,Lake/River Priv
Roof Type Rubber
Porch Patio, Terrace
Road Frontage Paved
Garage 1
Building
Lot Description Gated Community, Sprinkler(s)
Foundation Basement
Sewer Sewer-Sanitary
Water Municipal Water
Architectural Style Contemporary
Warranty No
Level or Stories 1 Story
Structure Type Brick,Wood
Schools
School District Bloomfield Hills
Others
Pets Allowed Yes
Tax ID 1921354008
Ownership Private Owned,Short Sale - No
Acceptable Financing Cash, Conventional, Warranty Deed
Listing Terms Cash, Conventional, Warranty Deed
Financing Cash,Conventional,Warranty Deed
Read Less

©2024 Realcomp II Ltd. Shareholders
Bought with Hall & Hunter-Birmingham
GET MORE INFORMATION




