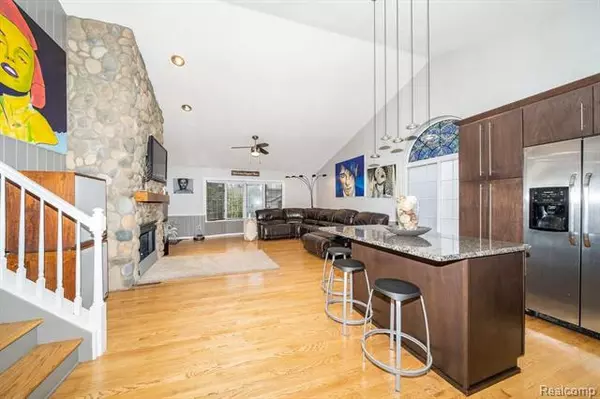For more information regarding the value of a property, please contact us for a free consultation.
620 PROVINCETOWN RD Auburn Hills, MI 48326
Want to know what your home might be worth? Contact us for a FREE valuation!

Our team is ready to help you sell your home for the highest possible price ASAP
Key Details
Sold Price $228,000
Property Type Single Family Home
Sub Type Split Level
Listing Status Sold
Purchase Type For Sale
Square Footage 1,788 sqft
Price per Sqft $127
Subdivision Bloomfield Orchards
MLS Listing ID 2200095085
Sold Date 01/22/21
Style Split Level
Bedrooms 3
Full Baths 1
Half Baths 1
Originating Board Realcomp II Ltd
Year Built 1996
Annual Tax Amount $2,229
Lot Size 6,969 Sqft
Acres 0.16
Lot Dimensions 60.00X120.00
Property Description
Make this BEAUTIFUL 3 bed/1.5 bath Tri-Level in Auburn Hills your next home! This home features an open concept main level perfect for entertaining! All SS appliances stay in the kitchen that has been tastefully updated with granite counters, great storage, and island for bar seating! Cozy up around the fireplace place that is showcased by a stone mantle in the living room! There's additional living space in the lower level family room that offers a half bath, carpet, and recessed lighting! Upstairs are 2 sizable bedrooms and full bath! You'll love spending the warmer months on the deck in the fenced backyard where you can host BBQ's with friends and family! Minutes from schools, shopping, and freeway access! Come check out this home before it's gone! *Seller to provide 1 year home warranty!
Location
State MI
County Oakland
Direction North of South Blvd, East of Opdyke
Rooms
Other Rooms Living Room
Basement Finished
Kitchen Dishwasher, Dryer, Microwave, Free-Standing Gas Oven, Self Cleaning Oven, Free-Standing Gas Range, Free-Standing Refrigerator, Stainless Steel Appliance(s), Washer
Interior
Heating Forced Air
Cooling Ceiling Fan(s), Central Air
Fireplace 1
Heat Source Natural Gas
Exterior
Exterior Feature Fenced
Garage Attached
Garage Description 2 Car
Pool No
Porch Porch - Covered
Road Frontage Paved, Pub. Sidewalk
Garage 1
Building
Foundation Basement
Sewer Sewer-Sanitary
Water Municipal Water
Architectural Style Split Level
Warranty Yes
Level or Stories Tri-Level
Structure Type Other
Schools
School District Avondale
Others
Pets Allowed Yes
Tax ID 1435304023
Ownership Private Owned,Short Sale - No
Acceptable Financing Cash, Conventional, FHA, VA
Listing Terms Cash, Conventional, FHA, VA
Financing Cash,Conventional,FHA,VA
Read Less

©2024 Realcomp II Ltd. Shareholders
Bought with Max Broock, REALTORS-Bloomfield Hills
GET MORE INFORMATION




