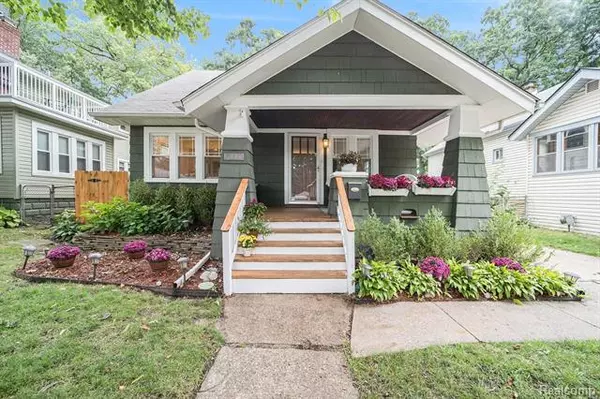For more information regarding the value of a property, please contact us for a free consultation.
920 HILLDALE DR Royal Oak, MI 48067
Want to know what your home might be worth? Contact us for a FREE valuation!

Our team is ready to help you sell your home for the highest possible price ASAP
Key Details
Sold Price $395,000
Property Type Single Family Home
Sub Type Craftsman
Listing Status Sold
Purchase Type For Sale
Square Footage 1,630 sqft
Price per Sqft $242
Subdivision Woodcrest Sub
MLS Listing ID 2200074751
Sold Date 11/04/20
Style Craftsman
Bedrooms 4
Full Baths 2
Half Baths 1
Construction Status Platted Sub.
HOA Y/N no
Originating Board Realcomp II Ltd
Year Built 1924
Annual Tax Amount $5,753
Lot Size 5,662 Sqft
Acres 0.13
Lot Dimensions 48 x 120
Property Description
Classic Craftsman home near downtown Royal Oak! This home features many updates - including remodeled kitchen & baths, finished basement with professionally-waterproofed wall system, new Wallside windows on main floor (2020)/newer Marvin windows on upper floor, & more. Main living areas have been remodeled to be open-concept. Kitchen includes large snackbar, designer appliance package, pot filler above range, & farm sink. Dining room includes custom-built banquette bench. Oversized living room is anchored by original stone natural fireplace. Flexible floor plan with 4 bedrooms (4th is currently used as office) & additional upper room that can be used as a master bedroom walk-in-closet, nursery, or office. Finished bsmnt provides additional recreation space with 1/2-bath. Enjoy great outdoor space, too - fantastic covered front porch & large rear deck/yard! Excludes laundry appliances.
Location
State MI
County Oakland
Area Royal Oak
Direction Take Hilldale south off Catalpa, home is on east side of street
Rooms
Basement Finished
Kitchen Bar Fridge, Dishwasher, Disposal, Microwave, Built-In Electric Oven, Free-Standing Gas Range, Range Hood, Free-Standing Refrigerator, Stainless Steel Appliance(s), Vented Exhaust Fan
Interior
Interior Features Cable Available, High Spd Internet Avail, Humidifier, Programmable Thermostat, Security Alarm (owned)
Hot Water Natural Gas
Heating Forced Air
Cooling Ceiling Fan(s), Central Air
Fireplaces Type Natural
Fireplace yes
Appliance Bar Fridge, Dishwasher, Disposal, Microwave, Built-In Electric Oven, Free-Standing Gas Range, Range Hood, Free-Standing Refrigerator, Stainless Steel Appliance(s), Vented Exhaust Fan
Heat Source Natural Gas
Laundry 1
Exterior
Exterior Feature Fenced
Parking Features Attached, Door Opener, Electricity
Garage Description 1 Car
Roof Type Asphalt
Porch Deck, Porch - Covered
Road Frontage Paved, Pub. Sidewalk
Garage yes
Building
Foundation Basement
Sewer Public Sewer (Sewer-Sanitary)
Water Public (Municipal)
Architectural Style Craftsman
Warranty No
Level or Stories 1 1/2 Story
Structure Type Cedar,Vinyl
Construction Status Platted Sub.
Schools
School District Royal Oak
Others
Pets Allowed Yes
Tax ID 2516328010
Ownership Private Owned,Short Sale - No
Assessment Amount $419
Acceptable Financing Cash, Conventional
Listing Terms Cash, Conventional
Financing Cash,Conventional
Read Less

©2025 Realcomp II Ltd. Shareholders
Bought with KW Domain

