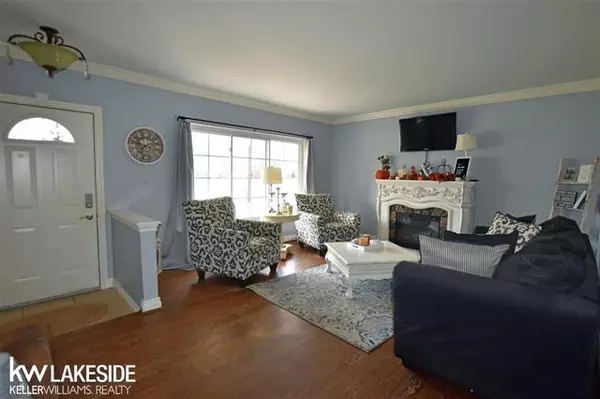For more information regarding the value of a property, please contact us for a free consultation.
54248 MOUND Shelby Twp, MI 48316
Want to know what your home might be worth? Contact us for a FREE valuation!

Our team is ready to help you sell your home for the highest possible price ASAP
Key Details
Sold Price $240,000
Property Type Single Family Home
Sub Type Ranch
Listing Status Sold
Purchase Type For Sale
Square Footage 1,269 sqft
Price per Sqft $189
Subdivision Joyce
MLS Listing ID 58050029642
Sold Date 12/28/20
Style Ranch
Bedrooms 3
Full Baths 1
Half Baths 1
Originating Board MiRealSource
Year Built 1971
Annual Tax Amount $2,904
Lot Size 10,454 Sqft
Acres 0.24
Lot Dimensions 80x130
Property Description
Do not miss out on this beautiful Shelby Twp brick ranch. This well maintained gem is a rare find in this area & price range. Move right in & begin making memories! This home features 3 bedrooms & almost 2,000 sq ft of finished living space. The kitchen features oversized wood cabinets & a large dining space. Kitchen leads into the living room area that boasts crown molding & plenty of natural light. Kitchen has direct access patio. Full bath features double vanity & large linen closet. The 3 bedrooms are spacious & quaint. Finished basement area features laminate flooring with a ton of space for entertaining. Private finished room in basement ideal for quiet workspace. Plenty of storage space in closets & utility rooms. The fenced-in backyard designed for entertaining. You will love the custom built deck & stone fire pit. Key updates include professional paint in neutral tones, newer roof & HWT, new deck, crown molding, wood floors, finished basement, and SS fridge.
Location
State MI
County Macomb
Rooms
Other Rooms Bedroom - Mstr
Kitchen Dishwasher, Disposal, Dryer, Microwave, Refrigerator, Washer
Interior
Heating Forced Air
Cooling Attic Fan, Central Air
Heat Source Natural Gas
Exterior
Exterior Feature Fenced
Garage Attached, Door Opener, Electricity
Garage Description 2 Car
Pool No
Porch Deck, Porch
Road Frontage Pub. Sidewalk
Garage 1
Building
Foundation Basement
Sewer Septic-Existing
Water Municipal Water
Architectural Style Ranch
Level or Stories 1 Story
Structure Type Brick
Schools
School District Utica
Others
Tax ID 0709151009
Acceptable Financing Cash, Conventional
Listing Terms Cash, Conventional
Financing Cash,Conventional
Read Less

©2024 Realcomp II Ltd. Shareholders
Bought with Coldwell Banker Professionals
GET MORE INFORMATION




