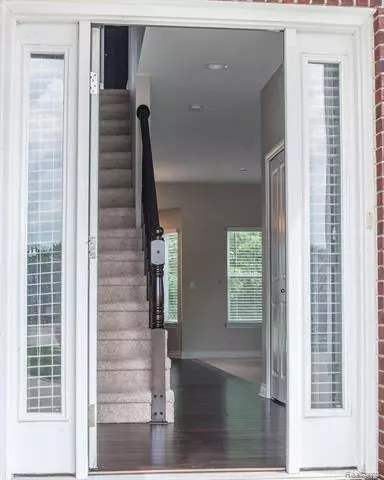For more information regarding the value of a property, please contact us for a free consultation.
38442 SAN ANGELO DR Sterling Heights, MI 48312
Want to know what your home might be worth? Contact us for a FREE valuation!

Our team is ready to help you sell your home for the highest possible price ASAP
Key Details
Sold Price $330,000
Property Type Single Family Home
Sub Type Colonial
Listing Status Sold
Purchase Type For Sale
Square Footage 2,100 sqft
Price per Sqft $157
Subdivision Westbrooke Site Condo #1038
MLS Listing ID 2200068892
Sold Date 09/25/20
Style Colonial
Bedrooms 4
Full Baths 2
Half Baths 1
Construction Status Site Condo
HOA Fees $33/ann
HOA Y/N 1
Originating Board Realcomp II Ltd
Year Built 2013
Annual Tax Amount $4,677
Lot Size 6,969 Sqft
Acres 0.16
Lot Dimensions 55.00X123.00
Property Description
Beautiful newer built home with upgrades throughout in the very desirable northern Dodge Park area of SterlingHeights. Updates include programmable in-ground sprinkler system, window treatments, stamped concrete patio,stainless steel appliances, stylish hardware, additional insulation in garage, basement and master bedroom. 9 footceilings throughout floor, gas fireplace in living room, stand up shower, dual vanity, walk in closet and jetted tub inmaster, second floor laundry, granite counter tops throughout home, underground downspouts, hardwood floors,ceramic tile, recessed lighting, and food pantry. Home is Move-In Ready.
Location
State MI
County Macomb
Direction S OF 17 MILE RD / W OF DODGE PARK
Rooms
Other Rooms Bedroom
Basement Unfinished
Kitchen Gas Cooktop, Dryer, Stainless Steel Appliance(s), Washer
Interior
Interior Features Egress Window(s), Humidifier, Jetted Tub
Hot Water Natural Gas
Heating Forced Air
Cooling Central Air
Fireplaces Type Gas
Fireplace 1
Heat Source Natural Gas
Exterior
Garage Attached
Garage Description 2 Car
Pool No
Roof Type Asphalt
Porch Patio
Road Frontage Paved
Garage 1
Building
Foundation Basement
Sewer Sewer-Sanitary
Water Municipal Water
Architectural Style Colonial
Warranty No
Level or Stories 2 Story
Structure Type Brick,Wood
Construction Status Site Condo
Schools
School District Utica
Others
Tax ID 1022228001
Ownership Private Owned,Short Sale - No
Acceptable Financing Cash, Conventional, Warranty Deed
Listing Terms Cash, Conventional, Warranty Deed
Financing Cash,Conventional,Warranty Deed
Read Less

©2024 Realcomp II Ltd. Shareholders
Bought with Non Realcomp Office
GET MORE INFORMATION




