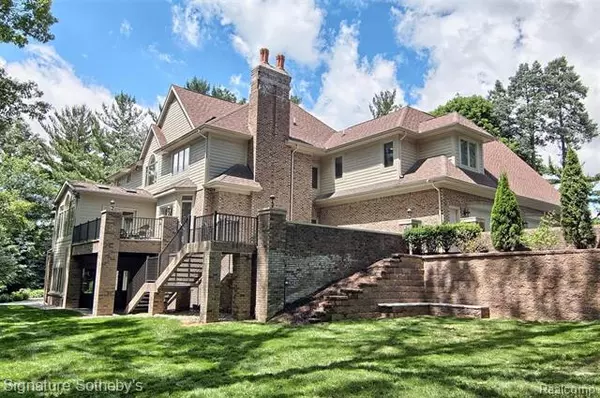For more information regarding the value of a property, please contact us for a free consultation.
23 PINE GATE DR Bloomfield Hills, MI 48304
Want to know what your home might be worth? Contact us for a FREE valuation!

Our team is ready to help you sell your home for the highest possible price ASAP
Key Details
Sold Price $1,450,000
Property Type Single Family Home
Sub Type Colonial
Listing Status Sold
Purchase Type For Sale
Square Footage 5,942 sqft
Price per Sqft $244
Subdivision Pine Gate Estates
MLS Listing ID 2200090581
Sold Date 02/18/21
Style Colonial
Bedrooms 5
Full Baths 5
Half Baths 2
HOA Fees $83/ann
HOA Y/N 1
Originating Board Realcomp II Ltd
Year Built 1997
Annual Tax Amount $26,979
Lot Size 1.130 Acres
Acres 1.13
Lot Dimensions 220x214x241x192
Property Description
This magnificent custom designed Bloomfield Hills Estate features five bedrooms, five full, two half baths and designed by well known architect Dominick Tringali and is situated on over an acre of lush landscaping. The spectacular residence boasts a grand two story marble floor foyer with circular staircase, cathedral ceilings, dining room with butlers pantry, custom wood paneled library, Florida room, a gourmet kitchen with custom wood cabinets, granite counters, high-end appliances and center island. The master suite retreat features 2 walk-in closets, a luxurious master bath with dual vanities, jetted tub, Euro spa shower, and a tray ceiling. Three additional bedroom suites on the upper level. The lower level is completely finished with a second kitchen, workout room/bedroom, game room and family room with stone fireplace, 3 new furnaces, 2 new AC units, new water softener and RO system. Multiple outdoor blue stone patios and a 4 car attached garage.
Location
State MI
County Oakland
Direction North of Long Lake Road and West of Woodward Avenue
Rooms
Other Rooms Bath - Full
Basement Finished, Walkout Access
Kitchen Electric Cooktop, Dishwasher, Disposal, Dryer, Microwave, Built-In Refrigerator, Trash Compactor, Washer
Interior
Interior Features Cable Available, Central Vacuum, Humidifier, Security Alarm (owned), Sound System, Water Softener (owned), Wet Bar
Hot Water Natural Gas
Heating Forced Air
Cooling Ceiling Fan(s), Central Air
Fireplace 1
Heat Source Natural Gas
Laundry 1
Exterior
Exterior Feature Outside Lighting
Garage Attached, Direct Access, Door Opener, Electricity
Garage Description 4 Car
Pool No
Roof Type Asphalt
Porch Deck, Patio
Road Frontage Paved
Garage 1
Building
Lot Description Hilly-Ravine, Irregular, Sprinkler(s), Wooded
Foundation Basement
Sewer Sewer-Sanitary
Water Municipal Water
Architectural Style Colonial
Warranty No
Level or Stories 2 Story
Structure Type Brick,Stone,Wood
Schools
School District Bloomfield Hills
Others
Pets Allowed Yes
Tax ID 1910452007
Ownership Private Owned,Short Sale - No
Acceptable Financing Cash, Conventional
Rebuilt Year 2006
Listing Terms Cash, Conventional
Financing Cash,Conventional
Read Less

©2024 Realcomp II Ltd. Shareholders
Bought with Signature Sotheby's International Realty Bham
GET MORE INFORMATION




