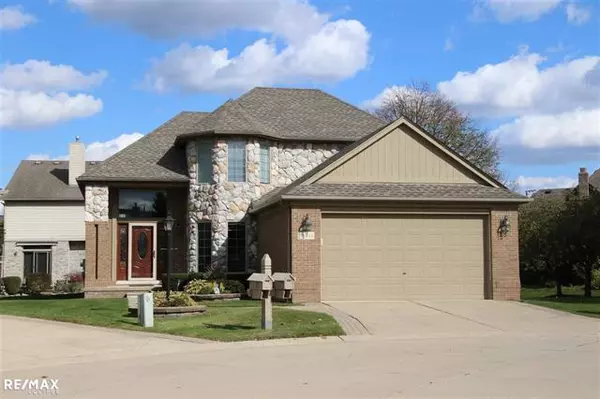For more information regarding the value of a property, please contact us for a free consultation.
16361 CHESIRE Macomb, MI 48042
Want to know what your home might be worth? Contact us for a FREE valuation!

Our team is ready to help you sell your home for the highest possible price ASAP
Key Details
Sold Price $327,000
Property Type Condo
Sub Type Split Level
Listing Status Sold
Purchase Type For Sale
Square Footage 1,976 sqft
Price per Sqft $165
Subdivision Westcreek Estates
MLS Listing ID 58050027258
Sold Date 12/03/20
Style Split Level
Bedrooms 3
Full Baths 2
Half Baths 1
HOA Fees $97/mo
HOA Y/N 1
Originating Board MiRealSource
Year Built 1994
Annual Tax Amount $2,616
Lot Dimensions 61x118
Property Description
Absolutely outstanding detached condo in prime location of Macomb Township! One of the finest properties I have the privilege of presenting this year! Nearly $80,000 in upgrades and remodeling makes this property the perfect place to move in and enjoy. Walk in to a large open foyer that leads to a two story great room with gas fireplace and door leading to a beautiful paver patio. Remodeled kitchen featuring Lafata cabinets, granite counters, glass tile backsplash and 18 inch ceramic tile. Adjoining dining area is perfect for your dinner parties. First floor master suite with huge walk in closet and bath with a jetted tub and stand up shower. Finished basement is very open and gives you additional living space as well as plenty of storage. Newer roof and gutters, newer Anderson windows, carpeting, furnace and central air! Just move in and enjoy! Even the entry door has been replaced and the garage has an insulated door and epoxy floor. You do not want to miss this!
Location
State MI
County Macomb
Rooms
Other Rooms Dining Room
Basement Finished
Kitchen Dishwasher, Disposal, Microwave, Range/Stove, Refrigerator
Interior
Hot Water Natural Gas
Heating Forced Air
Cooling Central Air
Fireplaces Type Gas
Fireplace 1
Heat Source Natural Gas
Exterior
Garage Attached
Garage Description 2 Car
Pool No
Porch Patio, Porch
Road Frontage Paved
Garage 1
Building
Lot Description Sprinkler(s)
Foundation Basement
Sewer Sewer-Sanitary
Water Municipal Water
Architectural Style Split Level
Level or Stories 1 1/2 Story
Structure Type Brick
Schools
School District Utica
Others
Tax ID 0818230033
SqFt Source Public Rec
Acceptable Financing Cash, Conventional
Listing Terms Cash, Conventional
Financing Cash,Conventional
Read Less

©2024 Realcomp II Ltd. Shareholders
Bought with Real Estate One Inc -SCS
GET MORE INFORMATION




