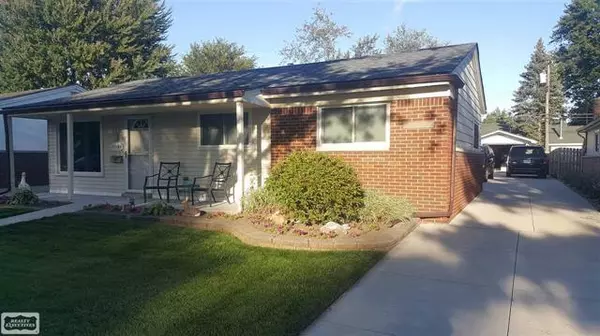For more information regarding the value of a property, please contact us for a free consultation.
27734 ROY St. Clair Shores, MI 48081
Want to know what your home might be worth? Contact us for a FREE valuation!

Our team is ready to help you sell your home for the highest possible price ASAP
Key Details
Sold Price $178,000
Property Type Single Family Home
Sub Type Ranch
Listing Status Sold
Purchase Type For Sale
Square Footage 1,600 sqft
Price per Sqft $111
Subdivision Stanley Park
MLS Listing ID 58050027022
Sold Date 12/16/20
Style Ranch
Bedrooms 3
Full Baths 2
HOA Y/N no
Originating Board MiRealSource
Year Built 1958
Annual Tax Amount $2,898
Lot Size 7,405 Sqft
Acres 0.17
Lot Dimensions 50x149
Property Description
Absolutely gorgeous 1,600 square foot brick ranch! Huge updated Maple kitchen with Granite counter tops, ceramic floor, large island with breakfast bar and pantry. The living room is currently being used as a formal dining room large enough to fit all your guests! Three bedrooms, one being a master bedroom with private full bath and double lighted closets. First floor laundry/utility room. Cozy mud room between the kitchen and side door. The oversized family room off the kitchen has a door wall leading to the new large patio and the extra deep fenced in yard. Pool can stay or go. Brand new hot water tank, humidifier & roof. New Central Air. Vinyl windows. Newer concrete driveway that is double wide in front of the 1.75 car garage with full power & garage door opener. Close to schools, some of the best dining around (Nautical Mile), express way and beautiful water front city parks (for residence only) with waterpark/splash zone, picnic areas, playscapes, harbor/boat docks & more!
Location
State MI
County Macomb
Area St. Clair Shores
Rooms
Other Rooms Laundry Area/Room
Kitchen Dishwasher, Disposal, Microwave, Range/Stove, Refrigerator
Interior
Interior Features Humidifier
Heating Forced Air
Cooling Ceiling Fan(s), Central Air
Fireplace no
Appliance Dishwasher, Disposal, Microwave, Range/Stove, Refrigerator
Exterior
Exterior Feature Fenced, Pool - Above Ground
Parking Features Detached, Door Opener, Electricity
Garage Description 1 Car
Porch Patio
Road Frontage Paved, Pub. Sidewalk
Garage yes
Private Pool 1
Building
Foundation Slab
Sewer Sewer-Sanitary
Water Municipal Water
Architectural Style Ranch
Level or Stories 1 Story
Structure Type Brick
Schools
School District Lakeview
Others
Tax ID 1415454020
SqFt Source Estimated
Acceptable Financing Cash, Conventional, FHA, VA
Listing Terms Cash, Conventional, FHA, VA
Financing Cash,Conventional,FHA,VA
Read Less

©2025 Realcomp II Ltd. Shareholders
Bought with C 21 Town & Country of Grosse Pointe



