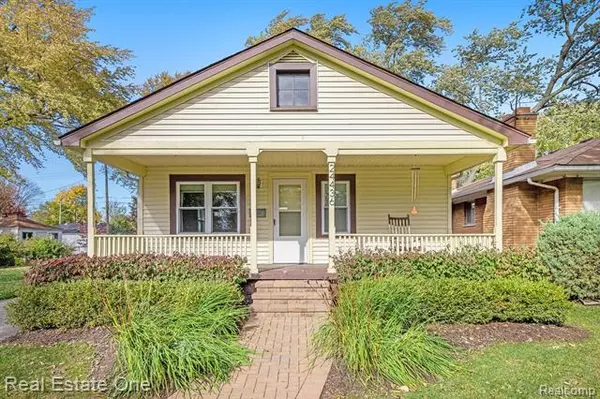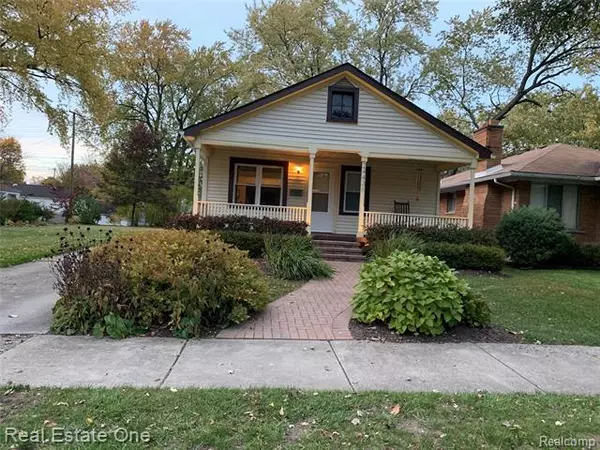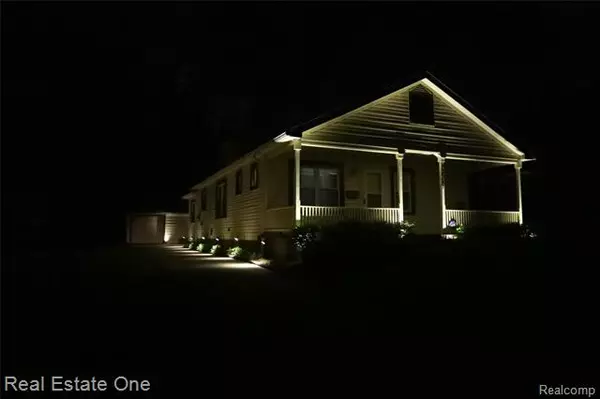For more information regarding the value of a property, please contact us for a free consultation.
24436 ETON AVE Dearborn Heights, MI 48125
Want to know what your home might be worth? Contact us for a FREE valuation!

Our team is ready to help you sell your home for the highest possible price ASAP
Key Details
Sold Price $135,000
Property Type Single Family Home
Sub Type Ranch,Shotgun
Listing Status Sold
Purchase Type For Sale
Square Footage 1,069 sqft
Price per Sqft $126
Subdivision Watson Telegraph Sub
MLS Listing ID 2200089176
Sold Date 12/01/20
Style Ranch,Shotgun
Bedrooms 2
Full Baths 2
HOA Y/N no
Originating Board Realcomp II Ltd
Year Built 1940
Annual Tax Amount $1,471
Lot Size 5,227 Sqft
Acres 0.12
Lot Dimensions 40.00X134.80
Property Description
Charming and tasteful 2 bedroom, 2 bath open floor plan "Shotgun" style Ranch. Lovely home has a a large living room, formal dining room, huge kitchen w/ lot of cabinets and counter space. All appliances stay. Large cabinet by stove & micro stays. The bright, sunny back room has gorgeous slate floors and baseboard heat keep it toasty. It is a great space for toys, homework / office or use as a FR with breakfast nook. Master bedroom has built-in closets that stay & cute window seat for reading or for your furry friend to enjoy. Home owner added insulation, gutter-guard gutters, windows, the main bath was renovated. the bath floor is slate also. The yard w/ double lot has beautiful landscaping and lighting that light the driveway. Extra parking on side of extra large garage. Huge front porch with railing and brick paver path and steps. This is the cutest home on the block w/ so much curb appeal and area to expand. It would be a perfect first home or to down size. Must See!
Location
State MI
County Wayne
Area Dearborn Heights
Direction Telegraph to W on Eton. Home is in second block off telegraph.
Rooms
Other Rooms Bath - Full
Basement Partially Finished
Kitchen Dishwasher, Disposal, Dryer, Microwave, Free-Standing Electric Oven, Free-Standing Refrigerator, Washer
Interior
Interior Features Cable Available, High Spd Internet Avail, Security Alarm (owned)
Hot Water Natural Gas
Heating Hot Water, Radiant
Cooling Ceiling Fan(s)
Fireplace no
Appliance Dishwasher, Disposal, Dryer, Microwave, Free-Standing Electric Oven, Free-Standing Refrigerator, Washer
Heat Source Natural Gas
Laundry 1
Exterior
Parking Features Detached, Door Opener, Electricity, Side Entrance
Garage Description 1.5 Car
Roof Type Asphalt
Porch Porch - Covered
Road Frontage Paved, Pub. Sidewalk
Garage yes
Building
Foundation Basement
Sewer Sewer-Sanitary
Water Municipal Water
Architectural Style Ranch, Shotgun
Warranty No
Level or Stories 1 Story
Structure Type Aluminum,Vinyl
Schools
School District Westwood
Others
Pets Allowed Cats OK, Dogs OK
Tax ID 33044010204000
Ownership Private Owned,Short Sale - No
Acceptable Financing Cash, Conventional, FHA, VA
Listing Terms Cash, Conventional, FHA, VA
Financing Cash,Conventional,FHA,VA
Read Less

©2025 Realcomp II Ltd. Shareholders
Bought with EXP Realty LLC



