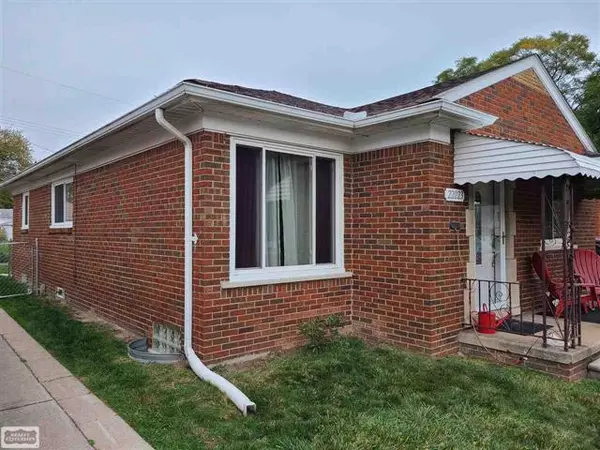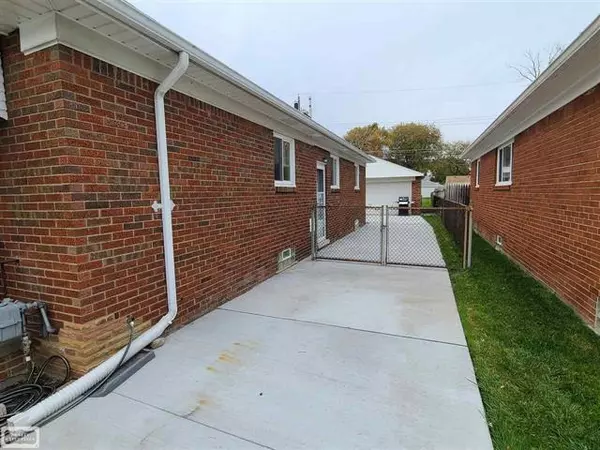For more information regarding the value of a property, please contact us for a free consultation.
22023 Trombly St. Clair Shores, MI 48080
Want to know what your home might be worth? Contact us for a FREE valuation!

Our team is ready to help you sell your home for the highest possible price ASAP
Key Details
Sold Price $195,000
Property Type Single Family Home
Sub Type Ranch
Listing Status Sold
Purchase Type For Sale
Square Footage 1,080 sqft
Price per Sqft $180
Subdivision Harper Jefferson Superhighway Sub
MLS Listing ID 58050026116
Sold Date 11/23/20
Style Ranch
Bedrooms 3
Full Baths 1
Half Baths 1
Construction Status Platted Sub.
HOA Y/N no
Originating Board MiRealSource
Year Built 1954
Annual Tax Amount $1,960
Lot Size 10,018 Sqft
Acres 0.23
Lot Dimensions 40 X 249
Property Description
October 15th is the first day of showings. Don't wait to see this one. It's brand new the market. New entry and storm doors. Brand new driveway. New integrated sink Corian counter, and fixture. All new bathroom fixtures. Additional attic insulation added. New plumbing (PEX water supply lines). New vanity in basement lav. New vinyl flooring in basement. Recently painted. Very deep lot (249 ft) All appliances are included. The fence on the left property line is scheduled to be repaired.
Location
State MI
County Macomb
Area St. Clair Shores
Direction Jefferson to Trombly. Head west on Trombly
Rooms
Other Rooms Bedroom - Mstr
Basement Partially Finished
Kitchen Dishwasher, Disposal, Dryer, Microwave, Oven, Range/Stove, Refrigerator, Washer
Interior
Hot Water Natural Gas
Heating Forced Air
Cooling Central Air
Fireplace no
Appliance Dishwasher, Disposal, Dryer, Microwave, Oven, Range/Stove, Refrigerator, Washer
Heat Source Natural Gas
Exterior
Garage Description 2 Car
Road Frontage Paved
Garage yes
Building
Foundation Basement
Sewer Sewer-Sanitary
Water Municipal Water
Architectural Style Ranch
Level or Stories 1 Story
Structure Type Aluminum,Brick
Construction Status Platted Sub.
Schools
School District Lakeview
Others
Tax ID 1427253055
Ownership Short Sale - No,Private Owned
SqFt Source Public Rec
Acceptable Financing Cash, Conventional, FHA, VA
Listing Terms Cash, Conventional, FHA, VA
Financing Cash,Conventional,FHA,VA
Read Less

©2025 Realcomp II Ltd. Shareholders
Bought with EXP Realty LLC



