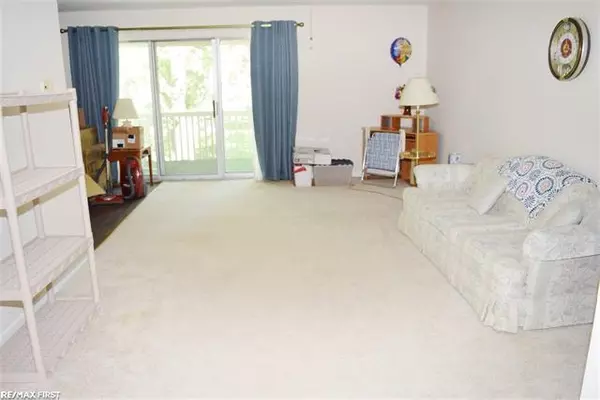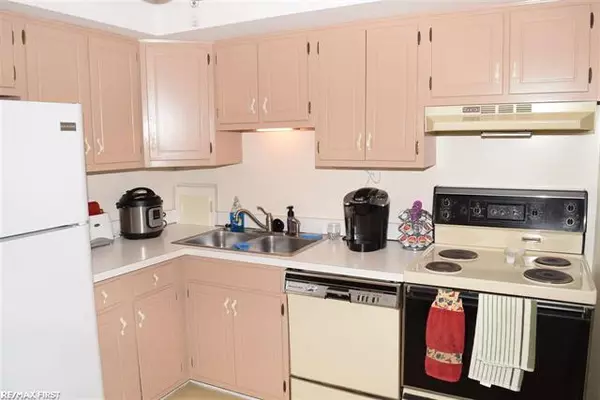For more information regarding the value of a property, please contact us for a free consultation.
16880 EDLOYTOM Clinton Township, MI 48038
Want to know what your home might be worth? Contact us for a FREE valuation!

Our team is ready to help you sell your home for the highest possible price ASAP
Key Details
Sold Price $84,000
Property Type Condo
Sub Type End Unit,Ranch
Listing Status Sold
Purchase Type For Sale
Square Footage 1,138 sqft
Price per Sqft $73
Subdivision Schultz Estates
MLS Listing ID 58050025647
Sold Date 11/13/20
Style End Unit,Ranch
Bedrooms 2
Full Baths 2
HOA Fees $258/mo
HOA Y/N yes
Originating Board MiRealSource
Year Built 1976
Annual Tax Amount $1,140
Property Description
**WOW -UNIT 151 - Pride of Ownership Shows in this Move-In Condition, Spacious, Open Lay-Out (End Unit), 2nd Floor Ranch Condo that Features 2 Large Bedrooms, 2 Full Ceramic Tiled Baths, Carport Number 151 plus Plenty of Extra Parking, Private Basement Storage Room wPrivate Laundry OR Laundry is Allowed in Unit w/Permission, Balcony, Central Air, Ceiling Fans, Etc **Pets allowed-1 Cat Allowed or 2 Dogs ** Large Master Suite w/Walk-In Closet & Full Ceramic Tiled Bath w/Walk In Shower ** Large Living Room with Door Wall to Lovely Balcony ** 2nd Bedroom w/Large Closet ** 2nd Full Ceramic Tiled Bath Tub/Shower ** Kitchen w/Plenty of Cabinets ** Dining Room w/New Flooring ** Loads of Closets in Unit ** Assoc Fee Incl: Water, Lawn Cutting, Snow Removal, Exterior Maintenance ** Copper Plumbing ** Lennox Furnace-C/A ** Beautiful Complex w/Large Green Areas, Mature Trees, & Plenty of Parking ** Possible FHA w/spot approval ** You need to see this large, lovely condo with generous size rooms.
Location
State MI
County Macomb
Area Clinton Twp
Direction East off Garfield - South of 19 Mile
Rooms
Other Rooms Dining Room
Kitchen Dishwasher, Dryer, Range/Stove, Refrigerator, Washer
Interior
Interior Features High Spd Internet Avail, Laundry Facility
Heating Forced Air
Cooling Ceiling Fan(s), Central Air
Fireplace no
Appliance Dishwasher, Dryer, Range/Stove, Refrigerator, Washer
Heat Source Natural Gas
Exterior
Parking Features Carport
Garage Description No Garage
Porch Balcony
Garage no
Building
Foundation Basement
Sewer Sewer-Sanitary
Water Municipal Water
Architectural Style End Unit, Ranch
Level or Stories 1 Story Up
Structure Type Brick
Schools
School District Chippewa Valley
Others
Pets Allowed Yes
Tax ID 1108176153
SqFt Source Assessors
Acceptable Financing Cash, Conventional
Listing Terms Cash, Conventional
Financing Cash,Conventional
Read Less

©2025 Realcomp II Ltd. Shareholders
Bought with Century 21 Town & Country-Shelby



