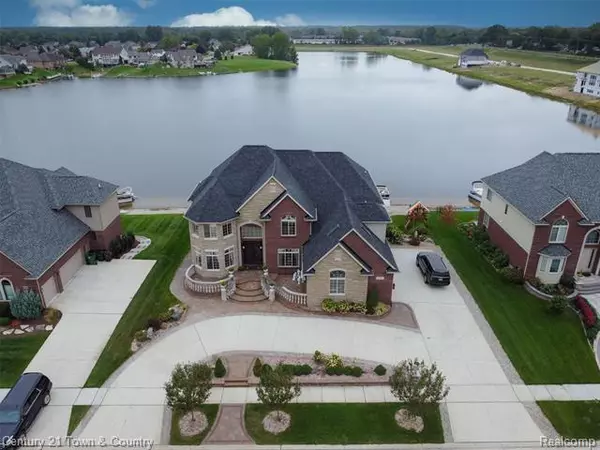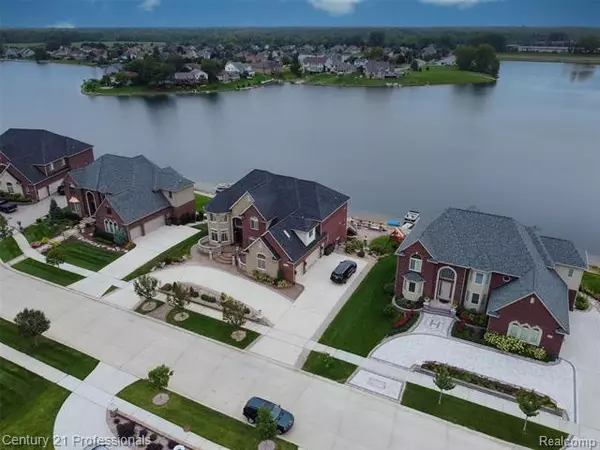For more information regarding the value of a property, please contact us for a free consultation.
3946 FORSTER LN Shelby Twp, MI 48316
Want to know what your home might be worth? Contact us for a FREE valuation!

Our team is ready to help you sell your home for the highest possible price ASAP
Key Details
Sold Price $1,200,000
Property Type Single Family Home
Sub Type Traditional
Listing Status Sold
Purchase Type For Sale
Square Footage 4,874 sqft
Price per Sqft $246
Subdivision Spring Lake # 03
MLS Listing ID 2200074731
Sold Date 11/02/20
Style Traditional
Bedrooms 5
Full Baths 4
Half Baths 2
HOA Fees $27/ann
HOA Y/N yes
Originating Board Realcomp II Ltd
Year Built 2014
Annual Tax Amount $9,147
Lot Size 0.290 Acres
Acres 0.29
Lot Dimensions 100x130
Property Description
Custom built masterpiece architecturally designed to capture the beauty of lakefront living on Clear Spring Lake. Grand foyer w/sweeping staircase leads to formal great room w/breathtaking views. Gourmet kitchen w/oversized island and Lafata cabinets, granite, huge walk-in pantry. Master suite w/lake view, walk-in closet & spa-like bath w/soaking tub, dual vanities & glass shower. Additional 3 bedrooms suites, Bonus room and second floor laundry room. Finished walkout basement w/full kitchen, family room, spacious bar, home theater & bedroom suite. Incredible outdoor space w/pristine landscape, stonework, patios & beach.
Location
State MI
County Macomb
Area Shelby Twp
Direction North of 23 Mile, East of Ryan
Body of Water Clear Spring Lake
Rooms
Other Rooms Living Room
Basement Finished, Walkout Access
Interior
Interior Features Humidifier, Jetted Tub, Security Alarm (owned)
Hot Water ENERGY STAR Qualified Water Heater
Heating Forced Air
Cooling Central Air
Fireplace yes
Heat Source Natural Gas
Laundry 1
Exterior
Exterior Feature BBQ Grill
Parking Features Attached
Garage Description 3 Car
Waterfront Description Lake Front,Lake Privileges,Lake/River Priv
Water Access Desc Boat Facilities,Dock Facilities
Porch Deck, Patio, Porch
Road Frontage Paved
Garage yes
Building
Lot Description Water View
Foundation Basement
Sewer Sewer-Sanitary
Water Municipal Water
Architectural Style Traditional
Warranty No
Level or Stories 2 Story
Structure Type Brick
Schools
School District Utica
Others
Pets Allowed Yes
Tax ID 0718428005
Ownership Private Owned,Short Sale - No
Acceptable Financing Cash, Conventional
Listing Terms Cash, Conventional
Financing Cash,Conventional
Read Less

©2025 Realcomp II Ltd. Shareholders
Bought with CRK Realty



