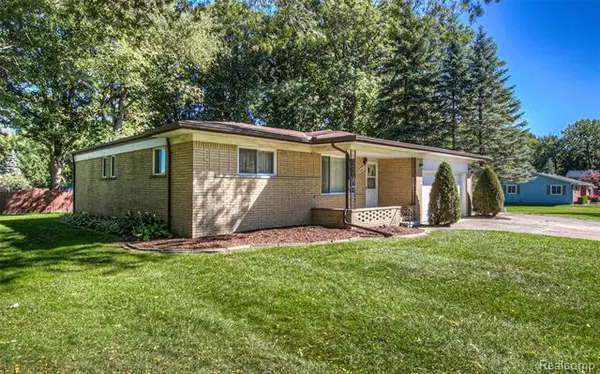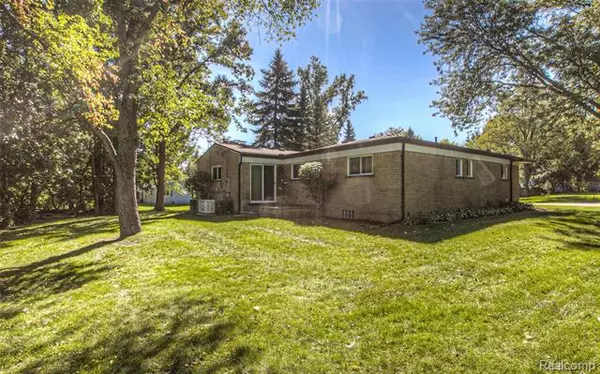For more information regarding the value of a property, please contact us for a free consultation.
46672 GLASTONBURY DR Shelby Twp, MI 48317
Want to know what your home might be worth? Contact us for a FREE valuation!

Our team is ready to help you sell your home for the highest possible price ASAP
Key Details
Sold Price $240,000
Property Type Single Family Home
Sub Type Ranch
Listing Status Sold
Purchase Type For Sale
Square Footage 1,600 sqft
Price per Sqft $150
Subdivision Ryan Heights
MLS Listing ID 2200077822
Sold Date 11/09/20
Style Ranch
Bedrooms 3
Full Baths 1
Half Baths 1
HOA Y/N no
Originating Board Realcomp II Ltd
Year Built 1970
Annual Tax Amount $2,142
Lot Size 10,454 Sqft
Acres 0.24
Lot Dimensions 96x108
Property Description
Charming brick ranch nestled on a pretty tree lined lot, privately located at the end of a no outlet street. Hardwood floors in all 3 generous sized bedrooms, 1 1/2 baths, eat in kitchen with peninsula that opens to the family room featuring a natural fireplace with stone surround and doorwall to back patio. New whole house Generac generator (1yr). Unfinished basement w/workshop and custom built bar is also plumbed for bath. Home can be heated using either natural gas furnace or the fully functioning baseboard system. Lot next door also for sale. (MLS 2200078759)
Location
State MI
County Macomb
Area Shelby Twp
Direction Ryan Rd to Bramford, L on Glastonbury
Rooms
Other Rooms Bedroom - Mstr
Basement Unfinished
Kitchen Dryer, Free-Standing Gas Oven, Free-Standing Refrigerator, Washer
Interior
Heating Forced Air, Hot Water
Cooling Central Air
Fireplaces Type Natural
Fireplace yes
Appliance Dryer, Free-Standing Gas Oven, Free-Standing Refrigerator, Washer
Heat Source Natural Gas
Laundry 1
Exterior
Exterior Feature Whole House Generator
Parking Features Attached, Direct Access, Door Opener
Garage Description 2 Car
Porch Patio, Porch - Covered
Road Frontage Paved
Garage yes
Building
Lot Description Wooded
Foundation Basement
Sewer Septic-Existing
Water Municipal Water
Architectural Style Ranch
Warranty No
Level or Stories 1 Story
Structure Type Brick
Schools
School District Utica
Others
Tax ID 0732104001
Ownership Private Owned,Short Sale - No
Acceptable Financing Cash, Conventional, FHA, VA
Listing Terms Cash, Conventional, FHA, VA
Financing Cash,Conventional,FHA,VA
Read Less

©2025 Realcomp II Ltd. Shareholders
Bought with Real Estate One Inc-Shelby



