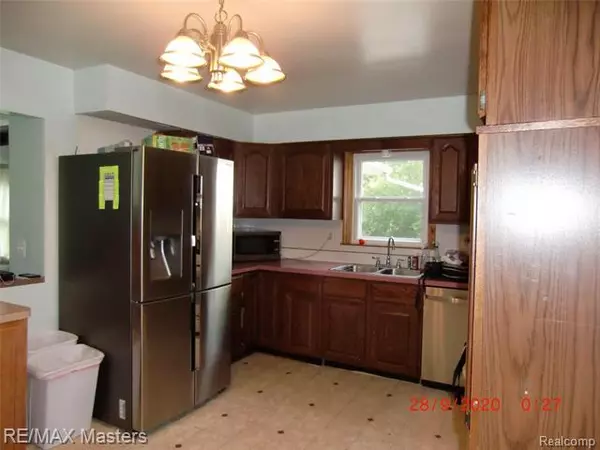For more information regarding the value of a property, please contact us for a free consultation.
13179 ARMSTRONG RD South Rockwood, MI 48179
Want to know what your home might be worth? Contact us for a FREE valuation!

Our team is ready to help you sell your home for the highest possible price ASAP
Key Details
Sold Price $300,000
Property Type Single Family Home
Sub Type Ranch
Listing Status Sold
Purchase Type For Sale
Square Footage 1,600 sqft
Price per Sqft $187
MLS Listing ID 2200080221
Sold Date 11/18/20
Style Ranch
Bedrooms 3
Full Baths 1
Half Baths 1
HOA Y/N no
Originating Board Realcomp II Ltd
Year Built 1966
Lot Size 3.870 Acres
Acres 3.87
Lot Dimensions 258 X 658 X 253 X 824
Property Description
SOUTH ROCKWOOD BEAUTY! DESIRABLE BERLIN TOWNSHIP WITH 3.87 ACRES, 1-2 ACRES ARE WOODED. LARGE 2.5 CAR GARAGE AND 36X40 POLE BARN. HOUSE SITS WAY BACK OFF THE ROAD WITH LOTS OF PRIVACY IN BOTH FRONT AND BACK YARDS. BARN HAS ELECTRICITY AND A LARGE DOOR IN ADDITION TO SIDE MAN DOOR. FORCED AIR FURNACE WITH AC AND GENERAC WHOLE HOUSE GENERATOR, WHICH RUNS ON NATURAL GAS. WOOD FLOORS IN MOST ROOMS, CERAMIC BATHS, VINYL IN KITCHEN AND LAMINATE IN FAMILY ROOM. BOTH BATHS HAVE BEEN REMODELED. LARGE BASEMENT WITH FOOL PROOF SUMP PUMP. MOST ROOMS HAVE BEEN FRESHLY PAINTED. TAXES ARE $0 BECAUSE OWNER IS 100% DISABLED VETERAN. THEY WILL BE ASSESSED FOR NEW OWNERS. NEWER HWT, FURNACE AND CA 2008. GUTTER GUARDS. WINDOWS 2010. FLOURESCENT LIGHTS IN BARN ARE EXCLUDED.MULTIPLE OFFERS. HIGHEST AND BEST DUE THURSDAY OCTOBER 1 AT 6:00 PM.
Location
State MI
County Monroe
Area Berlin Twp
Direction TELEGRAPH TO SOUTH HURON RIVER DR, EAST TO ARMSTRONG, SOUTH ON ARMSTRONG TO HOME. WEST SIDE OF STREET
Rooms
Other Rooms Bath - Full
Basement Unfinished
Kitchen Dishwasher, Dryer, Free-Standing Gas Range, Range Hood, Free-Standing Refrigerator, Washer
Interior
Interior Features Cable Available, High Spd Internet Avail
Heating Forced Air
Cooling Central Air
Fireplaces Type Gas, Natural
Fireplace yes
Appliance Dishwasher, Dryer, Free-Standing Gas Range, Range Hood, Free-Standing Refrigerator, Washer
Heat Source Natural Gas
Exterior
Exterior Feature Gutter Guard System, Whole House Generator
Parking Features 2+ Assigned Spaces, Detached, Electricity
Garage Description 2.5 Car
Roof Type Composition
Accessibility Accessible Approach with Ramp
Porch Porch, Porch - Covered
Road Frontage Paved
Garage yes
Building
Lot Description Level
Foundation Basement
Sewer Septic-Existing
Water Municipal Water
Architectural Style Ranch
Warranty No
Level or Stories 1 Story
Structure Type Brick
Schools
School District Airport
Others
Pets Allowed Yes
Tax ID 580300715201
Ownership Private Owned,Short Sale - No
Acceptable Financing Cash, Conventional, FHA, VA
Listing Terms Cash, Conventional, FHA, VA
Financing Cash,Conventional,FHA,VA
Read Less

©2025 Realcomp II Ltd. Shareholders
Bought with Non Realcomp Office



