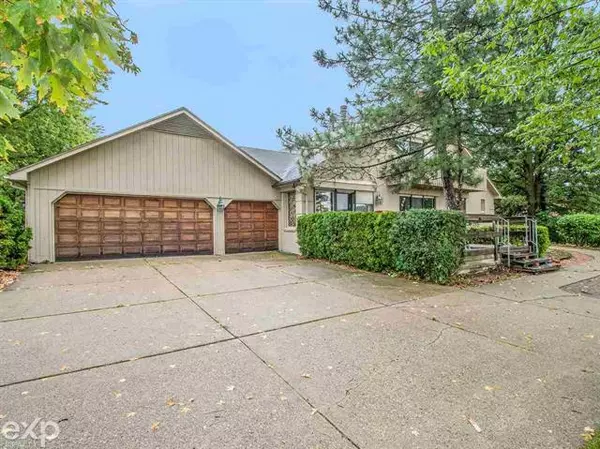For more information regarding the value of a property, please contact us for a free consultation.
42687 Jonathan Clinton Township, MI 48038
Want to know what your home might be worth? Contact us for a FREE valuation!

Our team is ready to help you sell your home for the highest possible price ASAP
Key Details
Sold Price $157,500
Property Type Condo
Sub Type End Unit,Split Level
Listing Status Sold
Purchase Type For Sale
Square Footage 1,822 sqft
Price per Sqft $86
Subdivision Schultz Estates Phase Ii
MLS Listing ID 58050021944
Sold Date 11/06/20
Style End Unit,Split Level
Bedrooms 2
Full Baths 2
Half Baths 1
HOA Fees $303/mo
HOA Y/N yes
Originating Board MiRealSource
Year Built 1979
Annual Tax Amount $3,325
Property Description
Check out this HUGE, End Unit, Schultz Estates Condo! This gargantuan (1,822 Sq. Ft.) 2 Bed, 2.5 Bath unit has so much to offer including a massive ATTACHED 3 CAR GARAGE! Step in the front door to the open concept living room offering a welcoming fireplace and plenty of space for all of your new furniture. The generously sized kitchen and dining area leave you plenty of space for meals on the daily or for when you decide to host for the Holidays. The FIRST FLOOR master bed offers a large walk-in closet and ATTACHED full bath! The second bedroom offers a loft style experience, with tons of storage and its own ATTACHED FULL BATH. The 1,215 Sq. Ft. basement is perfect for all of your storage needs or could be turned into additional living space with the right vision. For those seeking the utmost in security, the unit offers Professionally installed hurricane shutters, perfect for keeping the home secure when you head to Florida for the winter. Schedule your tour today!
Location
State MI
County Macomb
Area Clinton Twp
Rooms
Other Rooms Bedroom
Kitchen Dishwasher, Oven, Range/Stove, Refrigerator
Interior
Interior Features Other, Security Alarm
Hot Water Natural Gas
Heating Forced Air
Cooling Central Air
Fireplace yes
Appliance Dishwasher, Oven, Range/Stove, Refrigerator
Heat Source Natural Gas
Exterior
Exterior Feature Private Entry
Parking Features 2+ Assigned Spaces, Attached
Garage Description 3 Car
Porch Deck
Road Frontage Private
Garage yes
Building
Foundation Basement
Sewer Sewer-Sanitary
Water Municipal Water
Architectural Style End Unit, Split Level
Level or Stories 1 1/2 Story
Structure Type Brick
Schools
School District Chippewa Valley
Others
Pets Allowed Breed Restrictions, Call
Tax ID 1108152088
Ownership Short Sale - No,Private Owned
SqFt Source Public Rec
Acceptable Financing Cash, Conventional
Listing Terms Cash, Conventional
Financing Cash,Conventional
Read Less

©2025 Realcomp II Ltd. Shareholders
Bought with RE/MAX Diamond



