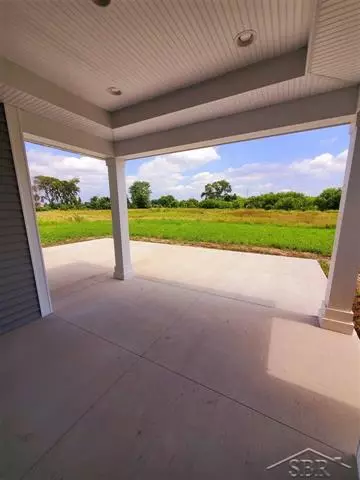For more information regarding the value of a property, please contact us for a free consultation.
2351 PEBBLE CREEK CT Bay City, MI 48706
Want to know what your home might be worth? Contact us for a FREE valuation!

Our team is ready to help you sell your home for the highest possible price ASAP
Key Details
Sold Price $423,000
Property Type Single Family Home
Sub Type Ranch
Listing Status Sold
Purchase Type For Sale
Square Footage 2,206 sqft
Price per Sqft $191
Subdivision Holly Springs
MLS Listing ID 61050020133
Sold Date 11/11/20
Style Ranch
Bedrooms 3
Full Baths 2
Half Baths 1
Originating Board Saginaw Board of REALTORS
Year Built 2019
Annual Tax Amount $1,133
Lot Size 0.500 Acres
Acres 0.5
Lot Dimensions 93.29x191
Property Description
Here is the home you have been dreaming about! This home features 2206 sq ft. ranch, a wonderful open floor plan design, 3/4 bedrooms, and high-end finishes throughout. You will be amazed by the showroom quality eat in kitchen with huge kitchen island, granite countertops, custom cabinetry, stainless steel appliances, and walk in pantry. The spacious master suite is complimented by a large walk in closet and a jaw dropping custom master bathroom that you must see to truly appreciate it. This home has an elegant office which could be used as the fourth bedroom. This new construction sits in a beautiful new subdivision and has a large covered back patio for you to enjoy the private setting this lot has to offer. The custom design of this house allows you to never have to worry about carrying your kids or groceries up the stairs anymore! There are no steps into the house at all and this custom feature sets it apart from any spec home built around this area.
Location
State MI
County Bay
Rooms
Other Rooms Bedroom - Mstr
Kitchen Dishwasher, Disposal, Dryer, Range/Stove, Refrigerator, Washer
Interior
Interior Features Air Cleaner, High Spd Internet Avail, Spa/Hot-tub
Heating Forced Air
Cooling Ceiling Fan(s), Central Air
Fireplaces Type Gas
Fireplace 1
Heat Source Natural Gas
Exterior
Garage Attached
Garage Description 2 Car
Pool No
Porch Patio, Porch
Garage 1
Building
Foundation Basement
Sewer Sewer-Sanitary
Water Municipal Water
Architectural Style Ranch
Level or Stories 1 Story
Structure Type Stone,Vinyl
Schools
School District Bay City
Others
Tax ID 09100H2000001700
Acceptable Financing Cash, Conventional
Listing Terms Cash, Conventional
Financing Cash,Conventional
Read Less

©2024 Realcomp II Ltd. Shareholders
GET MORE INFORMATION




