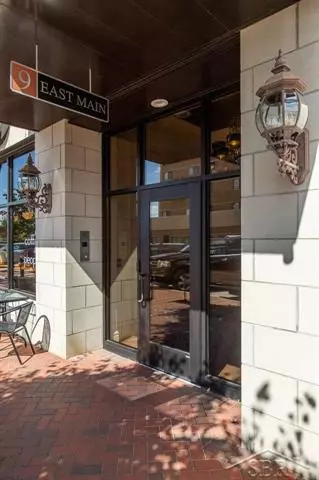For more information regarding the value of a property, please contact us for a free consultation.
9 E MAIN ST. Bay City, MI 48706
Want to know what your home might be worth? Contact us for a FREE valuation!

Our team is ready to help you sell your home for the highest possible price ASAP
Key Details
Sold Price $190,000
Property Type Condo
Sub Type Contemporary
Listing Status Sold
Purchase Type For Sale
Square Footage 836 sqft
Price per Sqft $227
Subdivision Uptown
MLS Listing ID 61050024420
Sold Date 11/05/20
Style Contemporary
Bedrooms 1
Full Baths 1
Half Baths 1
Construction Status Site Condo
HOA Fees $130/mo
HOA Y/N yes
Originating Board Saginaw Board of REALTORS
Year Built 2014
Annual Tax Amount $4,306
Lot Dimensions 0 X 0
Property Description
Don't wait to see this stunning Uptown Condominium in Bay City! Featuring an updated kitchen with quartz counter-tops, white cabinetry, and stainless appliances. You'll love the open floor plan, 10' ceilings, over-sized windows, wood plank flooring, ceramic flooring in both bathrooms, spacious master suite, southern exposure with natural light, and balcony overlooking this vibrant community, and view of the water. Additional amenities include a secure entrance, heated garage and extra storage. Enjoy a walk, bike ride on miles of the river-walk, YMCA, City Market, restaurants, cafes, salon, shopping, and ice cream parlor located in Uptown and downtown. Call today for your personal showing.
Location
State MI
County Bay
Area Bay City
Direction N. Water to E. Main
Rooms
Other Rooms Bedroom - Mstr
Kitchen Dishwasher, Disposal, Dryer, Microwave, Range/Stove, Refrigerator, Washer
Interior
Interior Features High Spd Internet Avail, Humidifier
Heating Forced Air
Cooling Central Air
Fireplace no
Appliance Dishwasher, Disposal, Dryer, Microwave, Range/Stove, Refrigerator, Washer
Heat Source Natural Gas
Exterior
Exterior Feature Outside Lighting
Parking Features Attached, Basement Access, Door Opener, Heated
Garage Description 1 Car
Porch Balcony
Road Frontage Paved, Pub. Sidewalk
Garage yes
Building
Foundation Slab
Sewer Sewer at Street
Water Municipal Water
Architectural Style Contemporary
Level or Stories 1 Story Up
Structure Type Brick,Other
Construction Status Site Condo
Schools
School District Bay City
Others
Tax ID 0916002810201100
Acceptable Financing Cash, Conventional, FHA, VA
Listing Terms Cash, Conventional, FHA, VA
Financing Cash,Conventional,FHA,VA
Read Less

©2025 Realcomp II Ltd. Shareholders



