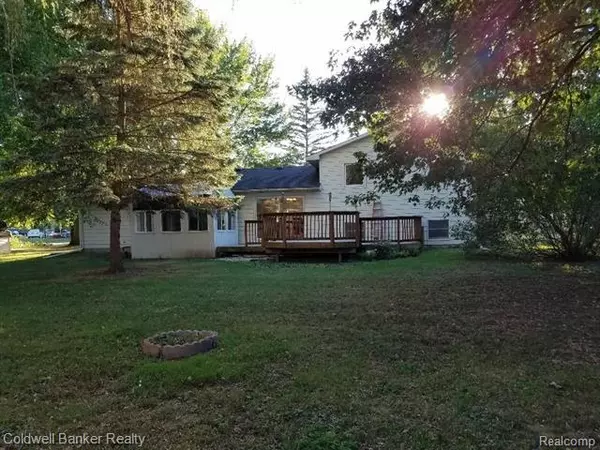For more information regarding the value of a property, please contact us for a free consultation.
1333 WATSON RD Mt. Pleasant, MI 48858
Want to know what your home might be worth? Contact us for a FREE valuation!

Our team is ready to help you sell your home for the highest possible price ASAP
Key Details
Sold Price $160,200
Property Type Single Family Home
Sub Type Split Level
Listing Status Sold
Purchase Type For Sale
Square Footage 1,570 sqft
Price per Sqft $102
MLS Listing ID 2200067245
Sold Date 10/29/20
Style Split Level
Bedrooms 4
Full Baths 2
Half Baths 1
Originating Board Realcomp II Ltd
Year Built 1979
Annual Tax Amount $2,914
Lot Size 0.260 Acres
Acres 0.26
Lot Dimensions 85x134x85x134
Property Description
Beautiful Near Campus 4 Bedroom 2 1/2 Bath Home. Low Maintenance Brick and Aluminum Sided. Beautiful Neighborhood with sidewalks only blocks from the campus. Large beautiful treed yard with huge deck and a newer greenhouse / Hot tub shed with a huge included Hot Tub. Master Bedroom Suite with newer Walk in Shower. Natural wood burning fireplace in family room with 10 foot bar with bar fridge and tap. Refrigerator, Stove, Washer and Dryer included. Large 2 car garage with wall heater and 240 volt outlet. Newer windows throughout the home and newer flooring on entry level. Great Home, Great Location, Great for Entertaining. AVAILABLE FOR IMMEDIATE OCCUPANCY!
Location
State MI
County Isabella
Direction Campus to West on W Preston to South on Watson
Rooms
Other Rooms Bedroom - Mstr
Basement Daylight, Finished
Kitchen Bar Fridge, Dishwasher, Disposal, Dryer, Free-Standing Electric Oven, Free-Standing Electric Range, Free-Standing Refrigerator, Washer
Interior
Interior Features Spa/Hot-tub
Heating Baseboard, Hot Water, Radiant
Cooling Ceiling Fan(s)
Fireplaces Type Natural
Fireplace 1
Heat Source Natural Gas
Laundry 1
Exterior
Exterior Feature Spa/Hot-tub
Garage Attached, Direct Access, Door Opener, Electricity, Heated
Garage Description 2 Car
Pool No
Roof Type Asphalt
Porch Deck, Porch - Covered
Road Frontage Paved
Garage 1
Building
Lot Description Wooded
Foundation Basement, Crawl
Sewer Sewer-Sanitary
Water Municipal Water
Architectural Style Split Level
Warranty No
Level or Stories Tri-Level
Structure Type Aluminum,Brick
Schools
School District Mt. Pleasant
Others
Pets Allowed Cats OK, Dogs OK, Yes
Tax ID 170000360700
Ownership Private Owned,Short Sale - No
Acceptable Financing Cash, Conventional, FHA, VA
Listing Terms Cash, Conventional, FHA, VA
Financing Cash,Conventional,FHA,VA
Read Less

©2024 Realcomp II Ltd. Shareholders
Bought with Non Realcomp Office
GET MORE INFORMATION




