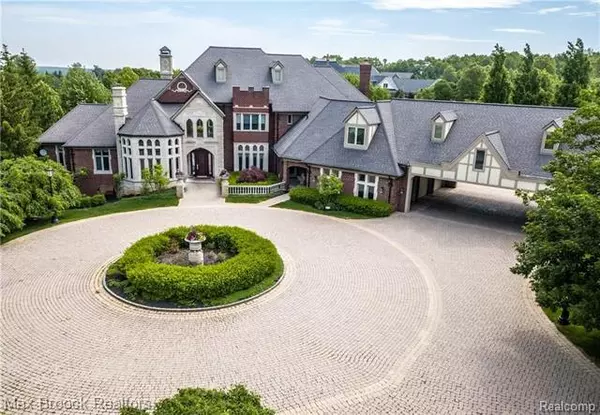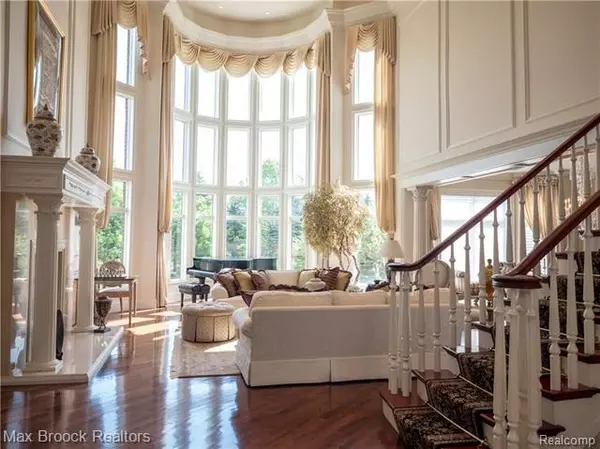For more information regarding the value of a property, please contact us for a free consultation.
5203 BARRINGTON DR Rochester, MI 48306
Want to know what your home might be worth? Contact us for a FREE valuation!

Our team is ready to help you sell your home for the highest possible price ASAP
Key Details
Sold Price $2,000,000
Property Type Single Family Home
Sub Type Tudor
Listing Status Sold
Purchase Type For Sale
Square Footage 7,551 sqft
Price per Sqft $264
Subdivision Orchard Ridge Occpn 1031
MLS Listing ID 2200065366
Sold Date 08/13/20
Style Tudor
Bedrooms 5
Full Baths 5
Half Baths 2
HOA Fees $541/ann
HOA Y/N 1
Originating Board Realcomp II Ltd
Year Built 2000
Annual Tax Amount $25,388
Lot Size 2.200 Acres
Acres 2.2
Lot Dimensions 301X26X318X342
Property Description
Take this one of a kind opportunity to purchase a multi-million dollar residence for an excellent value. 11,000+ total Sq. Ft. on 2 acres of grounds complete w/sparkling pool, terrace & gazebo. Dramatic entry featuring soaring ceilings & marble flooring. Custom crafted w/crown moldings, indirect lighting & floor to ceiling windows. Formal dining room & living room w/masonry fireplace. Curved archways, pillars & intricate detail throughout. Chefs kitchen w/cherry cabinetry, granite & top of line appliances. Eat-in breakfast area opens to family room for functional everyday living. Exquisite entry level master suite w/fireplace, wet bar, sumptuous tumbled limestone bath, dual closets, direct access to executive office & outdoor terrace overlooking magnificent grounds. Comfortable bedroom accommodations follow. Walkout lower level features kitchen, billiards area, sauna, exercise room, great room & access to covered patio & pool area. Auto collectors delight w/6 stall garage & workshop.
Location
State MI
County Oakland
Direction SILVER BELL TO SOUTH ON ORCHARD RIDGE, RIGHT ONTO BARRINGTON
Rooms
Other Rooms Bedroom - Mstr
Basement Finished, Walkout Access
Kitchen Bar Fridge, Dishwasher, Disposal, Dryer, Freezer, Microwave, Refrigerator, Range/Stove, Washer, Other
Interior
Interior Features Air Cleaner, Cable Available, Central Vacuum, High Spd Internet Avail, Humidifier, Intercom, Security Alarm (owned), Sound System, Water Softener (owned), Wet Bar, Other
Hot Water Natural Gas
Heating Forced Air, Radiant
Cooling Central Air
Fireplaces Type Gas, Natural
Fireplace 1
Heat Source Natural Gas
Exterior
Exterior Feature BBQ Grill, Fenced, Gate House, Outside Lighting, Pool - Inground, Spa/Hot-tub
Garage Attached, Direct Access, Door Opener, Heated, Side Entrance
Garage Description 6 or More
Pool Yes
Roof Type Asphalt
Porch Deck, Patio, Porch, Porch - Covered
Road Frontage Paved
Garage 1
Building
Foundation Basement
Sewer Sewer-Sanitary
Water Well-Existing
Architectural Style Tudor
Warranty No
Level or Stories 2 Story
Structure Type Brick,Cedar,Stone
Schools
School District Rochester
Others
Tax ID 1032227001
Ownership Private Owned,Short Sale - No
Acceptable Financing Cash, Conventional
Listing Terms Cash, Conventional
Financing Cash,Conventional
Read Less

©2024 Realcomp II Ltd. Shareholders
Bought with Larry Nawrocki, REALTOR
GET MORE INFORMATION




