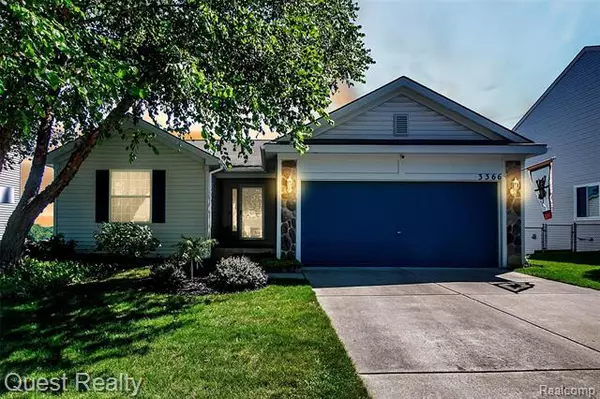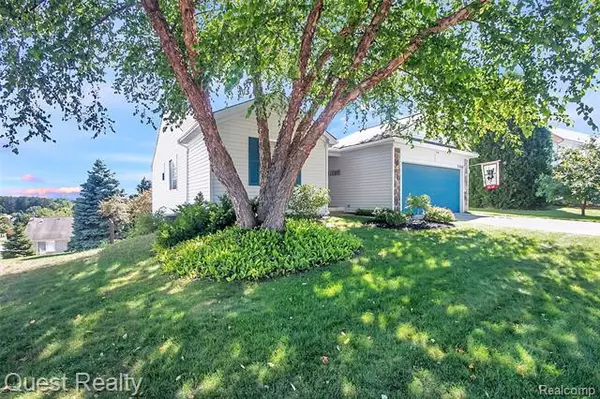For more information regarding the value of a property, please contact us for a free consultation.
3366 HILLTOP DR Holly, MI 48442
Want to know what your home might be worth? Contact us for a FREE valuation!

Our team is ready to help you sell your home for the highest possible price ASAP
Key Details
Sold Price $212,000
Property Type Single Family Home
Sub Type Ranch
Listing Status Sold
Purchase Type For Sale
Square Footage 1,368 sqft
Price per Sqft $154
Subdivision Orchard Valley Village Occpn 1034
MLS Listing ID 2200064983
Sold Date 10/16/20
Style Ranch
Bedrooms 3
Full Baths 2
HOA Fees $18/ann
HOA Y/N yes
Originating Board Realcomp II Ltd
Year Built 1997
Annual Tax Amount $2,205
Lot Size 7,405 Sqft
Acres 0.17
Lot Dimensions 60 x 120 x 65 x 120
Property Description
Fantastic Ranch located in the Highly Sought after Millpointe Subdivision in the Heart of Holly! This Home not only has been Meticulously kept but has such a Welcoming feel the moment you walk through the door. There are Cathedral Ceilings in every room of the house. Kitchen has a Great Flow and Abundant Counter Space. The Living Area is Roomy and has plenty of space for Family get togethers. Head out of the Walk out Basement to the Impressive Backyard with the Perfect Patio to Relax on these Warm Summer Days. Basement is plumbed for a 3rd bath and ready for your final touches. Generator Included. Close to Seven Lakes State Park and Quaint Downtown Holly. Welcome Home!
Location
State MI
County Oakland
Area Holly Vlg
Direction N of Grange Hall W of N Holly
Rooms
Other Rooms Bath - Full
Basement Walkout Access
Kitchen Dishwasher, Dryer, Microwave, Free-Standing Electric Range, Free-Standing Refrigerator, Washer
Interior
Interior Features Humidifier, Water Softener (owned)
Hot Water Natural Gas
Heating Forced Air
Cooling Ceiling Fan(s), Central Air
Fireplaces Type Gas
Fireplace yes
Appliance Dishwasher, Dryer, Microwave, Free-Standing Electric Range, Free-Standing Refrigerator, Washer
Heat Source Natural Gas
Exterior
Parking Features 2+ Assigned Spaces, Attached, Direct Access, Door Opener, Electricity
Garage Description 2 Car
Roof Type Asphalt
Porch Patio, Porch - Covered
Road Frontage Paved
Garage yes
Building
Foundation Basement
Sewer Sewer-Sanitary
Water Municipal Water
Architectural Style Ranch
Warranty No
Level or Stories 1 Story
Structure Type Vinyl
Schools
School District Holly
Others
Tax ID 0128229002
Ownership Private Owned,Short Sale - No
Acceptable Financing Cash, Conventional, FHA, Rural Development, VA
Listing Terms Cash, Conventional, FHA, Rural Development, VA
Financing Cash,Conventional,FHA,Rural Development,VA
Read Less

©2025 Realcomp II Ltd. Shareholders
Bought with Select RE Prof - James Ray & Associates



