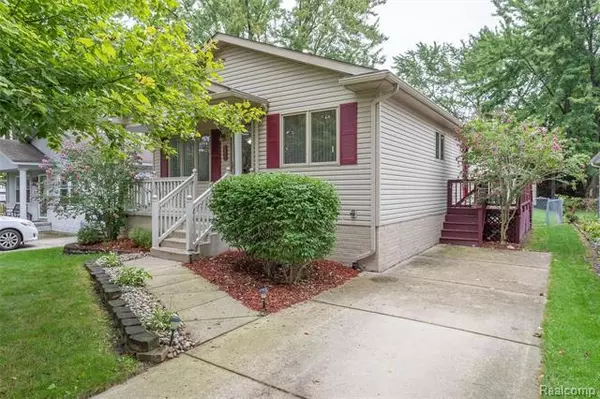For more information regarding the value of a property, please contact us for a free consultation.
8833 Janis ST Shelby Twp, MI 48317
Want to know what your home might be worth? Contact us for a FREE valuation!

Our team is ready to help you sell your home for the highest possible price ASAP
Key Details
Sold Price $227,000
Property Type Single Family Home
Sub Type Ranch
Listing Status Sold
Purchase Type For Sale
Square Footage 1,365 sqft
Price per Sqft $166
Subdivision S/P Cross Goodale (Shelby Twp)
MLS Listing ID 2200075547
Sold Date 11/06/20
Style Ranch
Bedrooms 3
Full Baths 2
Originating Board Realcomp II Ltd
Year Built 2002
Annual Tax Amount $2,286
Lot Size 4,791 Sqft
Acres 0.11
Lot Dimensions 40 x 135
Property Description
Welcome Home to this Perfectly Appointed Ranch with 3 Bedroom & 2 Baths that was Built in 2002 that is Situated in a Fantastic Neighborhood in Shelby! This well maintained home has an open concept that you will love! Cooks Kitchen w/ lots of cabinetry & counter space, great for entertaining that opens to a spacious Living Room w/ angled snack bar. 3 Large Bedrooms & 2 Full Baths. Great side entry w/ Mud Room & the Closet has a hook up for 1st floor laundry or keep as a Pantry. Fenced yard & huge storage shed in backyard that matches the cuteness of the exterior of this home. Ample parking in driveway w/ an additional parking spot in front. Generator for Kitchen & Master Bedroom. Brand new A/C Aug, 2020, Furnace 2016, Newer Carpet & Windows, & Sprinkler System. Prime location near Hall Road, easy access to Dining, Shopping & Expressways. Utica School District. Walking distance to Downtown Utica, Flickinger Elementary School & Neighborhood Park. There is NOTHING to do here-move right in!
Location
State MI
County Macomb
Direction Head North on Vanker Street from M-59, go 6 Blocks to Janis, Turn Right, Approx. 3rd House on Left.
Rooms
Basement Unfinished
Kitchen Dishwasher, Disposal, Free-Standing Gas Oven, Free-Standing Gas Range, Range Hood, Free-Standing Refrigerator
Interior
Interior Features Cable Available
Hot Water Natural Gas
Heating Forced Air
Cooling Ceiling Fan(s), Central Air
Heat Source Natural Gas
Laundry 1
Exterior
Exterior Feature Fenced
Garage Description No Garage
Pool No
Roof Type Asphalt
Porch Porch - Covered
Road Frontage Paved
Building
Lot Description Sprinkler(s)
Foundation Basement
Sewer Septic Tank (Existing)
Water Public (Municipal)
Architectural Style Ranch
Warranty No
Level or Stories 1 Story
Structure Type Vinyl
Schools
School District Utica
Others
Tax ID 0734179018
Ownership Private Owned,Short Sale - No
Acceptable Financing Cash, Conventional, FHA, VA
Listing Terms Cash, Conventional, FHA, VA
Financing Cash,Conventional,FHA,VA
Read Less

©2024 Realcomp II Ltd. Shareholders
Bought with KW Platinum
GET MORE INFORMATION


