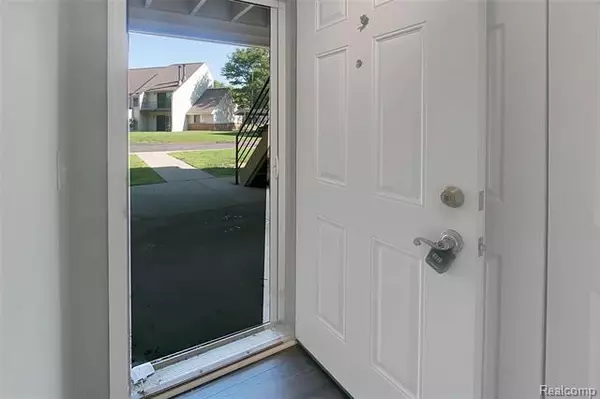For more information regarding the value of a property, please contact us for a free consultation.
2817 DAVISON AVE Auburn Hills, MI 48326
Want to know what your home might be worth? Contact us for a FREE valuation!

Our team is ready to help you sell your home for the highest possible price ASAP
Key Details
Sold Price $118,000
Property Type Condo
Sub Type Ranch
Listing Status Sold
Purchase Type For Sale
Square Footage 1,200 sqft
Price per Sqft $98
Subdivision Auburn Ridge Condo
MLS Listing ID 2200063790
Sold Date 12/04/20
Style Ranch
Bedrooms 3
Full Baths 2
HOA Fees $206/mo
HOA Y/N 1
Originating Board Realcomp II Ltd
Year Built 1986
Annual Tax Amount $1,444
Property Description
Great investment opportunity. Updated 3 bedroom condo with 2 full baths. All new flooring, freshly painted, and all appliances are included. Cozy fireplace in the living room. Your patio backs up to private wooded area. Spacious suite with walk-in closet and private bathroom. Community Pool and 24-hour gym. Assigned carport. Minutes to I-75, M-59, Chrylser Tech center, Oakland University, Rochester Village shopping. Immediate occupancy. Also great for investment! BATVAI. **Check out the 3-D Virtual tour too** Cash Only. Conventional financing may be an option. There is a lender that has a condo program for OWNER occupants only - Frankenmuth Credit Union Craig Marcoux 989-280-8505
Location
State MI
County Oakland
Direction North of Walton Blvd. / West of Dexter Rd.
Rooms
Other Rooms Bedroom - Mstr
Kitchen Dishwasher, Dryer, Microwave, Free-Standing Electric Range, Free-Standing Refrigerator, Washer
Interior
Hot Water Natural Gas
Heating Forced Air
Cooling Ceiling Fan(s), Central Air
Fireplaces Type Other
Fireplace 1
Heat Source Natural Gas
Laundry 1
Exterior
Exterior Feature Pool - Common, Private Entry
Garage Carport
Garage Description No Garage
Pool Yes
Porch Patio
Road Frontage Paved
Building
Foundation Slab
Sewer Sewer-Sanitary
Water Municipal Water
Architectural Style Ranch
Warranty No
Level or Stories 1 Story Ground
Structure Type Brick Siding,Vinyl
Schools
School District Pontiac
Others
Pets Allowed Call, Yes
Tax ID 1411428225
Ownership Private Owned,Short Sale - No
Acceptable Financing Cash, Conventional
Listing Terms Cash, Conventional
Financing Cash,Conventional
Read Less

©2024 Realcomp II Ltd. Shareholders
Bought with KW Metro
GET MORE INFORMATION




