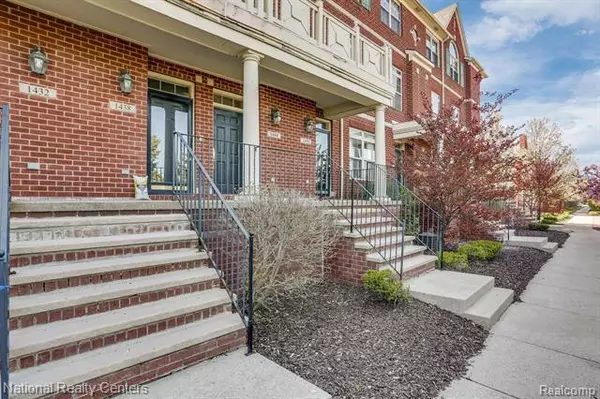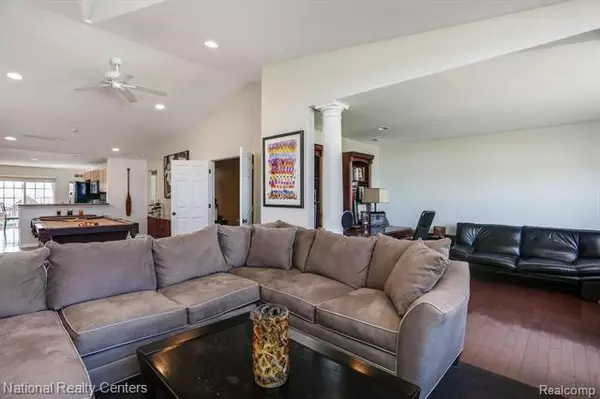For more information regarding the value of a property, please contact us for a free consultation.
1444 DEVON LN Troy, MI 48084
Want to know what your home might be worth? Contact us for a FREE valuation!

Our team is ready to help you sell your home for the highest possible price ASAP
Key Details
Sold Price $279,000
Property Type Condo
Sub Type Raised Ranch
Listing Status Sold
Purchase Type For Sale
Square Footage 2,300 sqft
Price per Sqft $121
Subdivision The Village At Midtown Square Occpn 1368
MLS Listing ID 2200060465
Sold Date 02/26/21
Style Raised Ranch
Bedrooms 2
Full Baths 2
Half Baths 1
HOA Fees $280/mo
HOA Y/N yes
Originating Board Realcomp II Ltd
Year Built 2003
Annual Tax Amount $3,899
Property Description
Penthouse condo in Midtown square with an exceptional open concept layout and single floor living. This home offers gracious room sizes, fire place, elevator, a balcony, a two car garage and lots of storage space. Best floor plan in the complex. The master and the second bedroom both have their own private bathroom. The thoughtful design details with the vaulted ceilings and archways create a fantastic entertaining and living space. The rail hub is with in walking distance, as well as the many neighboring restaurants and stores. Easy access to major highways and commuter routes. Well maintained and ready to move in! Keys are yours at the closing table. Out of country owner is willing to look at all quality offers.
Location
State MI
County Oakland
Area Troy
Direction s of maple and w of coolidge. take Doyle dr off maple - take Midtown to Devon Lane - condo is on the East side of the street
Rooms
Other Rooms Bedroom - Mstr
Kitchen Dishwasher, Dryer, Microwave, Free-Standing Electric Range, Free-Standing Refrigerator, Washer
Interior
Interior Features Cable Available
Heating Forced Air
Cooling Central Air
Fireplace yes
Appliance Dishwasher, Dryer, Microwave, Free-Standing Electric Range, Free-Standing Refrigerator, Washer
Heat Source Natural Gas
Laundry 1
Exterior
Parking Features Attached, Electricity, Tandem
Garage Description 2 Car
Roof Type Asphalt
Road Frontage Paved
Garage yes
Building
Foundation Slab
Sewer Sewer at Street
Water Municipal Water
Architectural Style Raised Ranch
Warranty No
Level or Stories 1 Story
Structure Type Brick
Schools
School District Birmingham
Others
Pets Allowed Yes
Tax ID 2031227129
Ownership Private Owned,Short Sale - No
Acceptable Financing Cash, Conventional, VA
Listing Terms Cash, Conventional, VA
Financing Cash,Conventional,VA
Read Less

©2025 Realcomp II Ltd. Shareholders
Bought with National Realty Centers, Inc



