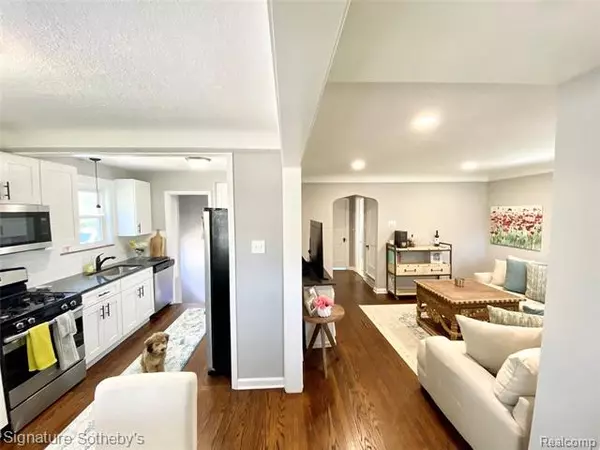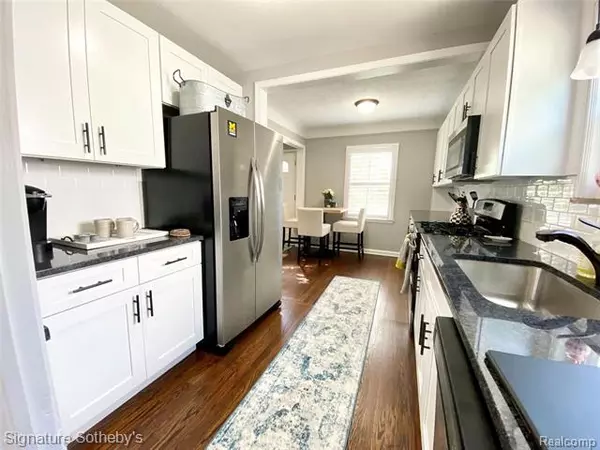For more information regarding the value of a property, please contact us for a free consultation.
310 N ALTADENA AVE Royal Oak, MI 48067
Want to know what your home might be worth? Contact us for a FREE valuation!

Our team is ready to help you sell your home for the highest possible price ASAP
Key Details
Sold Price $322,500
Property Type Single Family Home
Sub Type Bungalow
Listing Status Sold
Purchase Type For Sale
Square Footage 1,293 sqft
Price per Sqft $249
Subdivision Perkins Park Sub
MLS Listing ID 2200072957
Sold Date 10/19/20
Style Bungalow
Bedrooms 3
Full Baths 2
Half Baths 1
Construction Status Platted Sub.
HOA Y/N no
Originating Board Realcomp II Ltd
Year Built 1939
Annual Tax Amount $5,414
Lot Size 5,662 Sqft
Acres 0.13
Lot Dimensions 45.00X126.00
Property Description
Check out this Fantastic Updated Floor Plan! Gorgeous hardwood flooring. High quality Kitchen, with granite, Stainless Steel Appliances, and dovetail drawers. Master bedroom includes ensuite master bathroom and his and hers custom California closet. New HVAC (A/C & Furnace 2019). The partially finished basement is great for a workout room, or an extra family/living area. Two car garage, All within walking distance to shops, restaurants, bars and coffee shops. Large patio, perfect for a BBQ, or chilling with friends or family. Fenced in deep lot. See lot dimensions included with Disclosures. All Measurements are approximate, and will need to be verified by the Buyers agent during the inspection period. Great Park right around the corner, as well as the weekly farmers market.
Location
State MI
County Oakland
Area Royal Oak
Direction Take 11 mile to Altadena head North.
Rooms
Other Rooms Bedroom - Mstr
Basement Finished
Kitchen ENERGY STAR qualified dishwasher, Disposal, Dryer, Microwave, Free-Standing Gas Range, Free-Standing Refrigerator, Washer
Interior
Interior Features Air Cleaner, Cable Available, High Spd Internet Avail, Humidifier, Programmable Thermostat
Heating Forced Air
Cooling Central Air
Fireplace no
Appliance ENERGY STAR qualified dishwasher, Disposal, Dryer, Microwave, Free-Standing Gas Range, Free-Standing Refrigerator, Washer
Heat Source Natural Gas
Exterior
Exterior Feature Fenced, Outside Lighting
Parking Features Detached, Door Opener, Electricity
Garage Description 2 Car
Roof Type Asphalt
Porch Patio
Road Frontage Paved
Garage yes
Building
Foundation Basement
Sewer Sewer-Sanitary
Water Municipal Water
Architectural Style Bungalow
Warranty No
Level or Stories 1 1/2 Story
Structure Type Vinyl
Construction Status Platted Sub.
Schools
School District Royal Oak
Others
Pets Allowed Yes
Tax ID 2515453013
Ownership Private Owned,Short Sale - No
Acceptable Financing Cash, Conventional
Rebuilt Year 2018
Listing Terms Cash, Conventional
Financing Cash,Conventional
Read Less

©2025 Realcomp II Ltd. Shareholders
Bought with Quest Realty LLC



